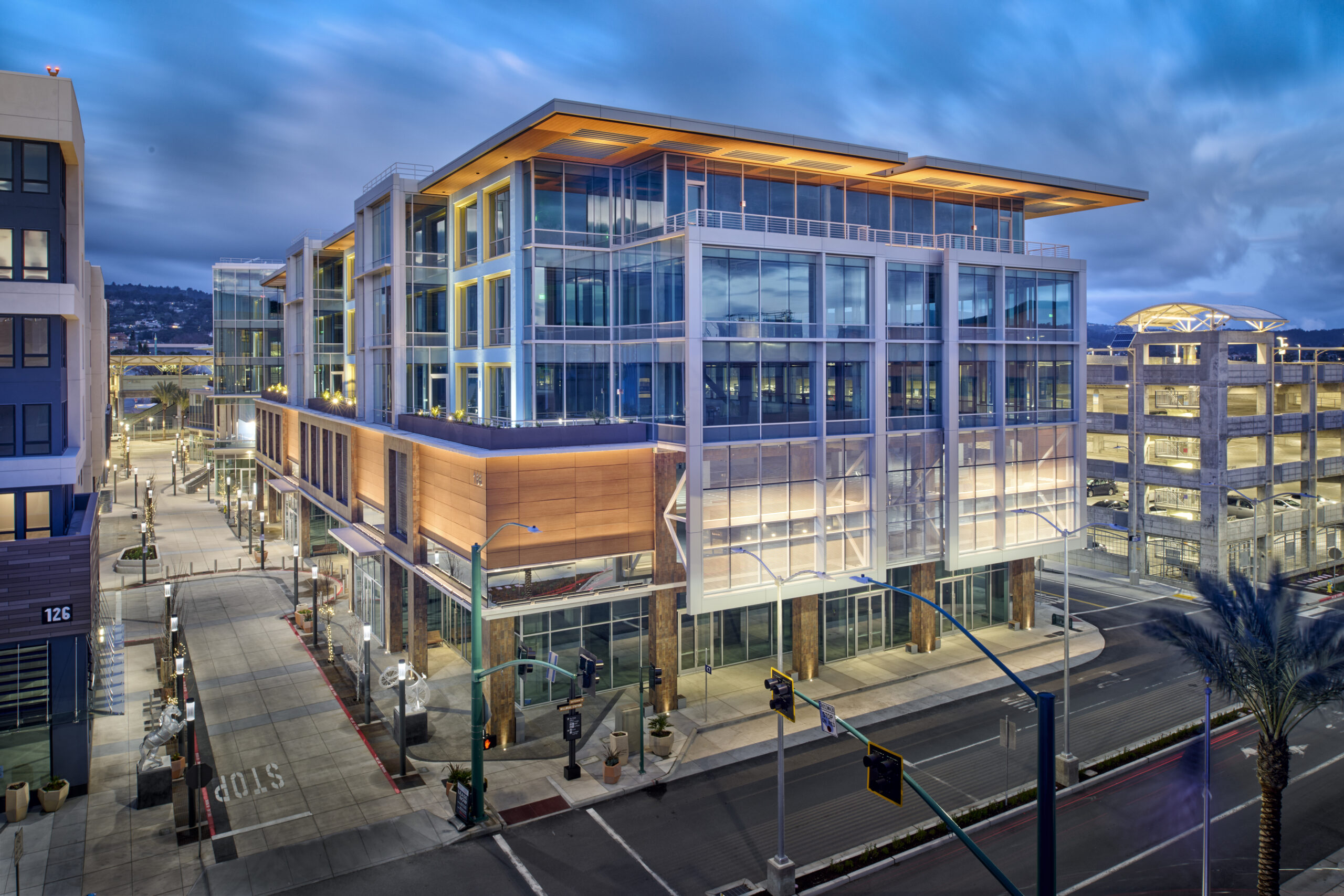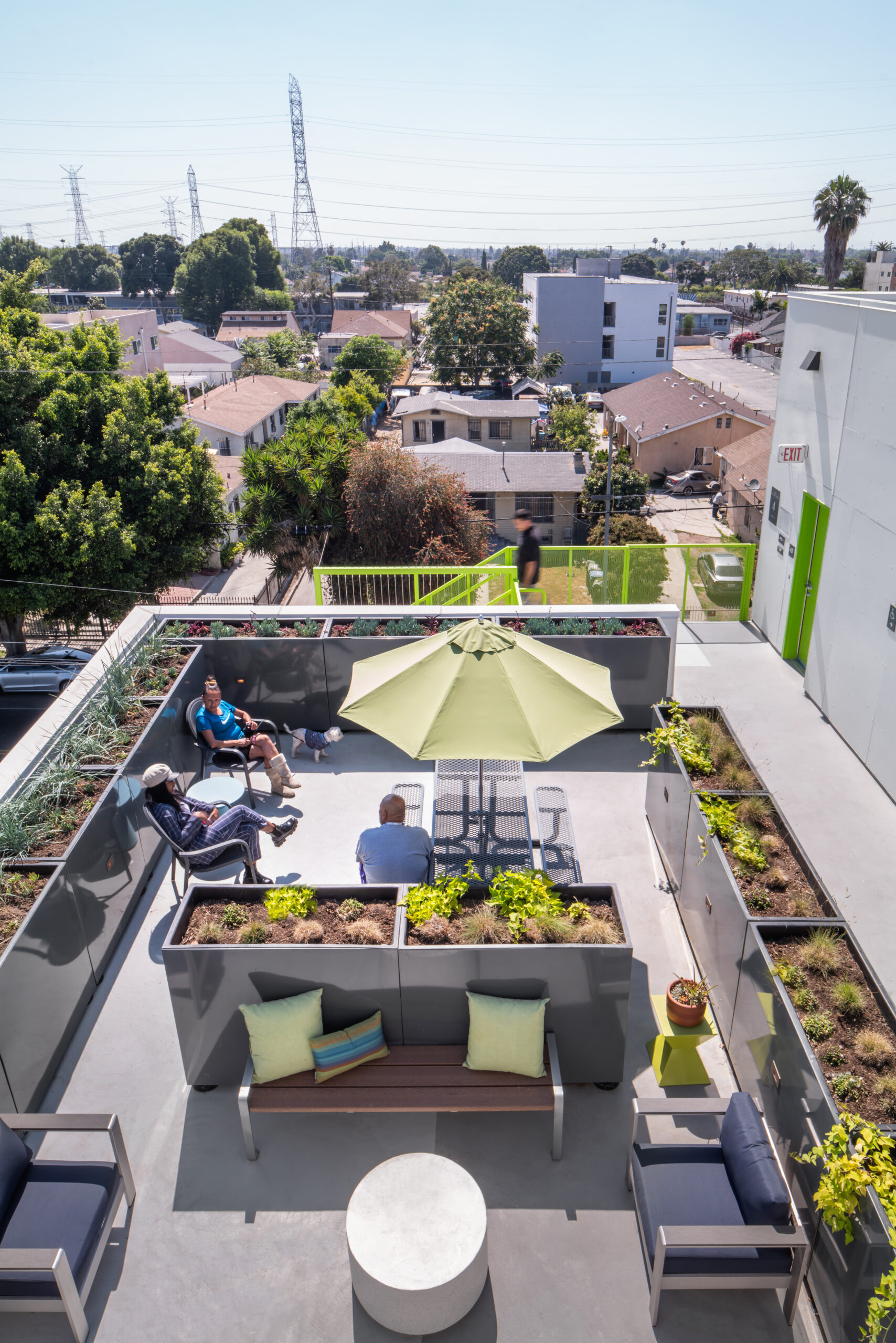Vista Woods, a 179-Unit, $50M Project in Contra Costa County, Breaks Ground

The recent Vista Woods senior-housing groundbreaking ceremony included (left to right): Relativity Architects Project Manager Adam Alvarez, Pinole Planning Manager David Hanham, Pinole Mayor Vincent Salimi, Relativity Founding Principal Scott Sullivan, AIA, and Relativity Design Architect Eileen Chen, AIA, LEED AP BD+C. Rendering courtesy Relativity Architects; photos and video courtesy MRK Partners.
Pinole, CA: A public groundbreaking ceremony was held recently in the East Bay city Pinole to launch Vista Woods, a 100% affordable-housing community for senior citizens. The event featured Pinole mayor Vincent Salimi, developer Sydne Garchik, president of MRK Partners, and the design team from Relativity Architects, led by firm principal Scott Sullivan, AIA, NCARB.
“Affordable Housing in the Bay Area is difficult to find,” commented Garchik, president of MRK Partners. “We are extremely pleased to bring this vital project to Pinole.”
Mayor Salimi praised the project team for bringing the $50-million construction project—currently Pinole’s largest—to reality. “I am looking forward to the grand opening, projected for early 2025, when our Pinole seniors will be able to reap the benefits of this great project.”
Sullivan, lead project architect, offered insights on designing affordable housing for seniors: “Relativity Architects has created more than 6,000 new and refurbished affordable-housing units in California, and we are honored to apply that experience to Vista Woods. The design incorporates local color influences in attractive, durable materials, and sensitivity to the environment with sustainable features.”
Vista Woods will offer 179 units: 16 studios, 127 one-bedroom apartments, 34 two-bedroom units and two managers’ apartments. These will be offered at rent and income levels ranging between 30% and 80% of the area median income. Conveniences in each unit include a balcony, in-unit washer/dryer hook-ups, and an energy-efficient dishwasher.
Design details integrate locally inspired color accents throughout the 184,349-square-foot complex: blues from nearby San Pablo Bay, greens from Pinole’s wooded landscapes, and golds from California’s iconic hills. Wood-look metal siding on the four-story building accentuates the local colors with warmth and texture while offering low-maintenance durability.
Additional Vista Woods features include several community areas: a fitness room, an entertainment lounge, and shared laundry provisions. The two-acre project will also have 88 garage and exterior parking spaces, plus more than a half-acre of landscaped grounds, offering passive and active recreation opportunities for residents to encourage healthy living.
Designed with sustainability in mind, Vista Woods’ grounds feature drought-tolerant plantings. Other green elements include solar panels, electric appliances, and EV charging stations. Vista Woods will also have an all-electric ride-share program for residents, a new bus shelter on its primary commercial corridor, and secured on-site bicycle parking.
In addition to MRK Partners and Relativity Architects’ designers (Scott Sullivan, AIA, NCARB, founding principal; Ginna Claire Nguyen, Assoc. AIA, associate principal; Eileen M. Chen, AIA, LEED AP BD+C, project architect; Adam Alvarez, project manager; Nikhita Baghwat, LEED AP BD+C, WELL AP, designer; Ethan Coverstone, AIA, BIM lead), the Vista Woods project team includes financing by Merchants Capital and TCAC, landscape architect Agency Artifact, general contractor Community Impact Builders, mechanical/electrical specialists RTM Engineering, structural engineer Riverstone Structural Concepts, and civil engineers Calichi Design Group. Further facilitating the project are state entities California Housing Finance Agency, California Debt Limit Allocation Committee, and the California Tax Credit Allocation Committee.
About MRK Partners
MRK Partners, Inc., is a privately held real-estate investment and asset-management company specializing in the acquisition, repositioning, and preservation of affordable housing. MRK’s portfolio consists of projects located throughout California, Michigan, Florida, Maryland, and Virginia. In building its portfolio, MRK seeks to diversify across core, value-add, and opportunistic assets.
About Relativity Architects
Los Angeles-based Relativity Architects is a young firm that fuses the physical built landscape and the cultural art world through creative urban design, architecture, interiors, rehabilitation, and graphic and art design commissions. Founded in 2013 by partners Tima Bell, Assoc. AIA, and Scott Sullivan, AIA, NCARB, the award-winning firm seeks to materialize inventive solutions into influential, evocative, and functional design projects and culturally relative architecture. Relativity Architects is a frequent collaborator with pioneering artists, consultants, and designers in the development of their projects across a diverse range of typologies, including motion picture and production studios, hospitality, institutional, affordable housing, multi-family, commercial, master planning, and residential. Both Bell and Sullivan earned Master of Architecture degrees from the Southern California Institute of Architecture (SCI-Arc).



