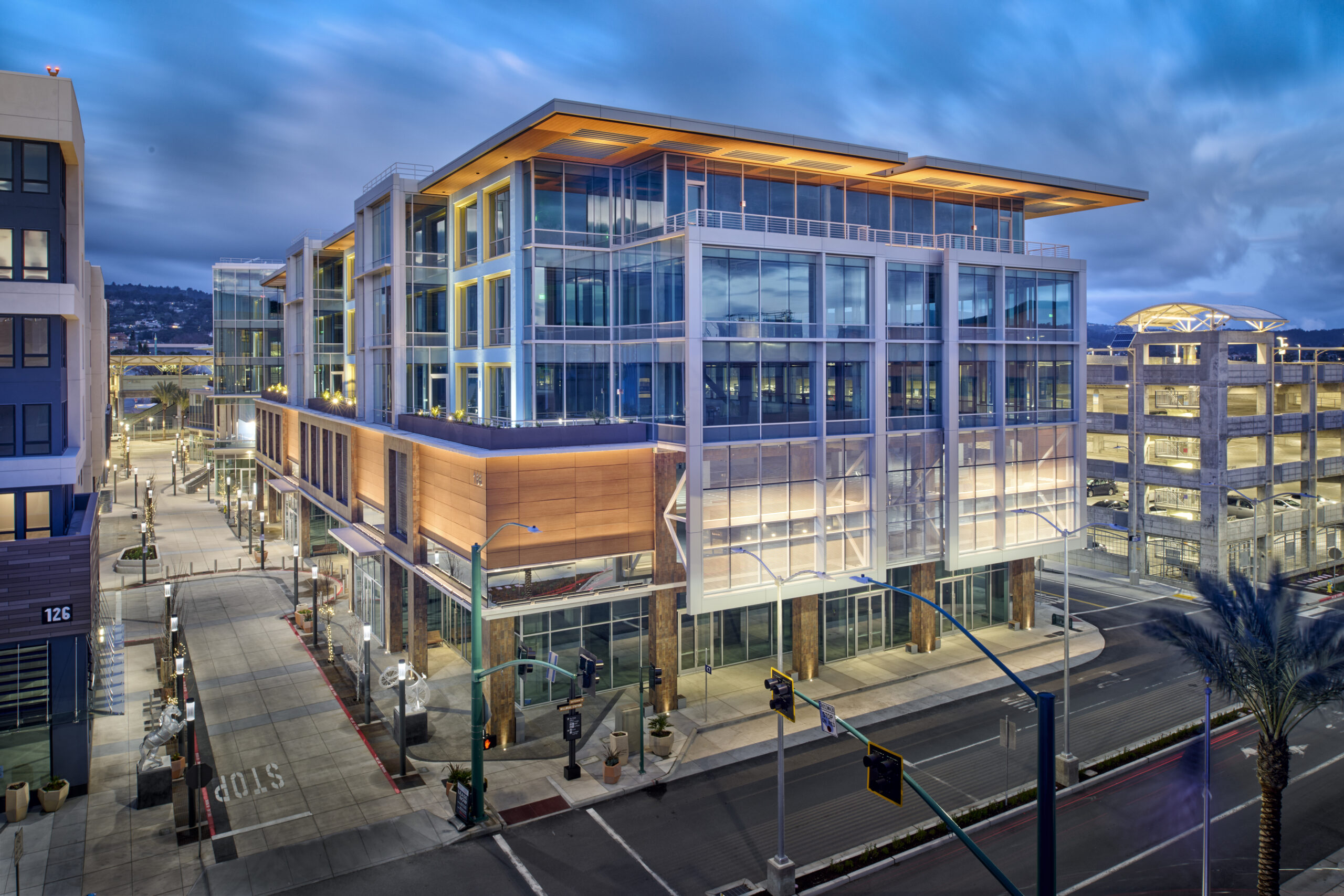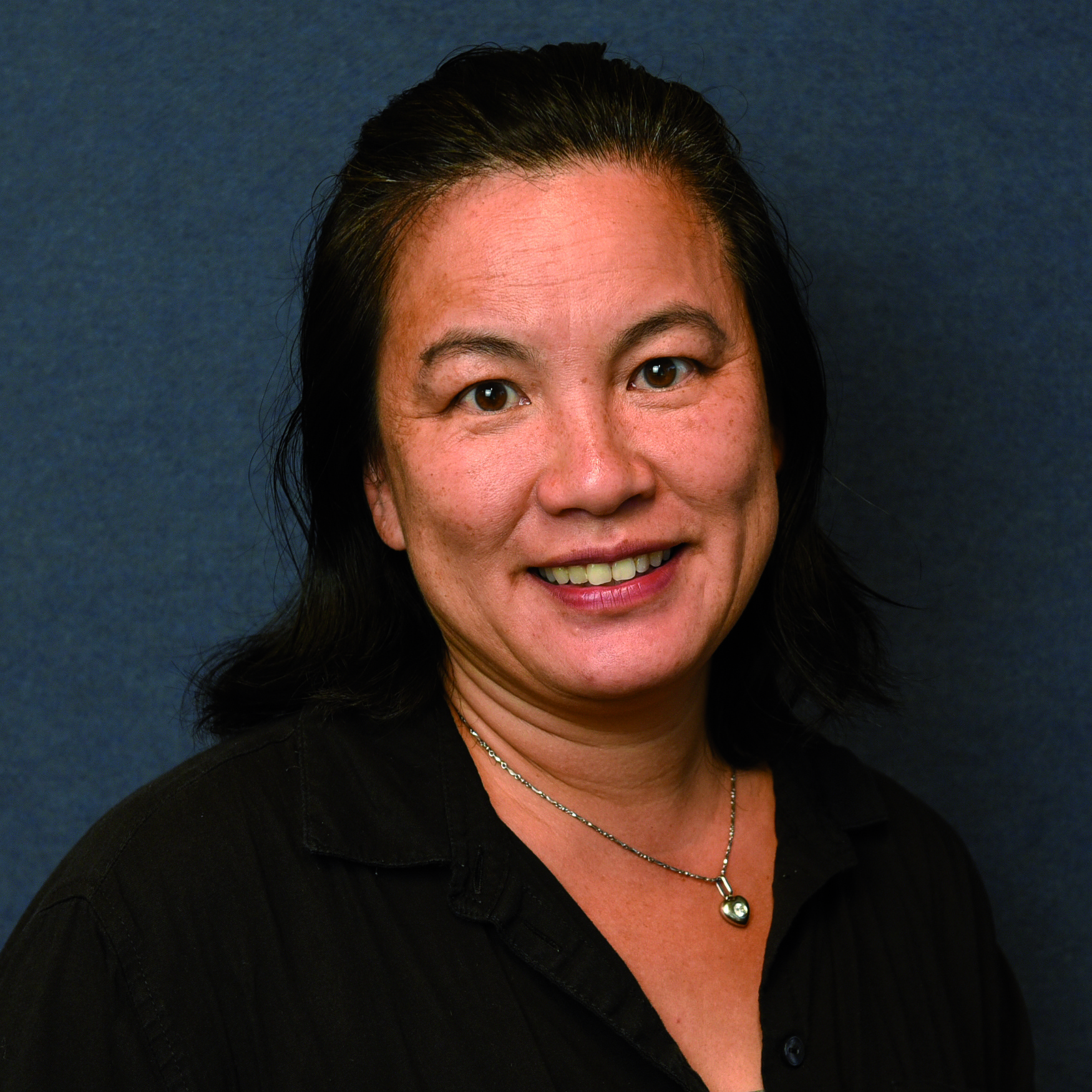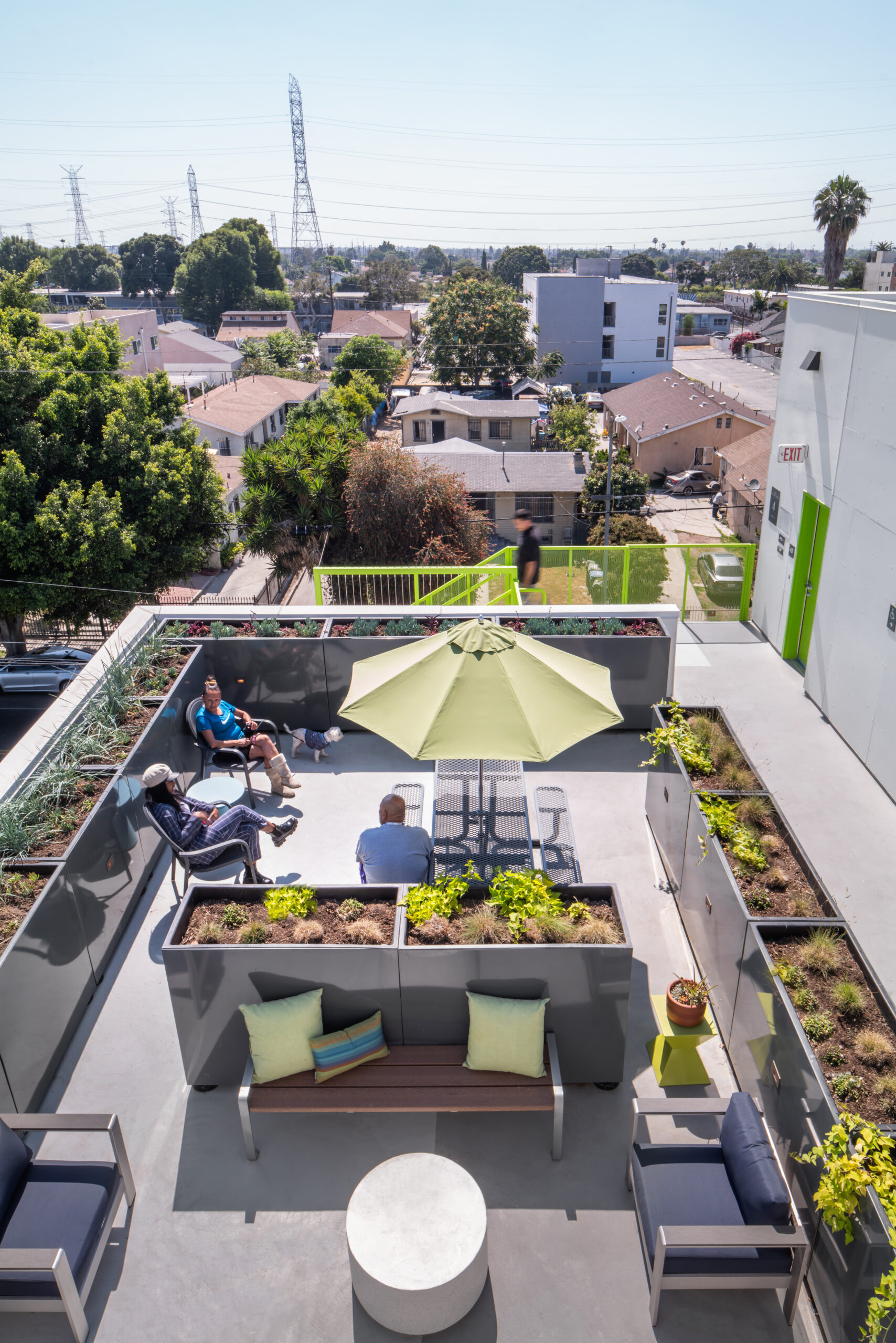3D Modeling Helps Transform Former Muscle & Fitness Office Into a Modern Research Lab

Designed by CO Architects, the headquarters for the Terasaki Institute for Biomedical Innovation recently opened in Los Angeles. Photos: Kim Rodgers. Click here for additional high-resolution images.
Woodland Hills, CA: The former Los Angeles epicenter of global bodybuilding is now a leading biotech laboratory devoted to regenerative medicine and therapeutic drug delivery. The Weider Health and Fitness building—where magazines such as Muscle & Fitness and Shape were published under the direction of future California governor Arnold Schwarzenegger—was recently reborn as the headquarters for the nonprofit Terasaki Institute for Biomedical Innovation.
The building’s adaptive-reuse design by Los Angeles-based CO Architects began by programming Terasaki’s necessities. These included open workplaces, a two-story flexible-use central atrium, and a biomedical research center that has laboratories, tissue culture rooms, and a vivarium.
“The Terasaki Institute had outgrown its current facilities and needed more space for the organization’s award-winning biomedical and bioengineering research,” said CO Architects’ Associate Principal/laboratory planner Jennifer Swedell, AIA, LEED AP BD+C. “This new research hub will house state-of-the-art-instrumentation and more than 100 scientists and staff members. We wanted to retain some of the structure’s historic elements while creating a state-of-the-art, up-to-date work environment for Terasaki’s biomedical research.”
Built in 1971, the 50,500-square-foot, two-story, wood-framed former warehouse 25 miles northwest of downtown Los Angeles comprises glulam beams and wood trusses. It was converted to the Weider offices in the 1980s.
Inaccurate as-built drawings necessitated a process of exploration and discovery in the existing building, which posed many structural, code, and performance issues. Demolition of non-load bearing walls revealed both the beautiful wood joist and steel structure, as well as shear walls, columns, and beams—none of which had been documented. CO Architects took a 3D building scan that generated a digital twin/cloud points for dimensions and provided a full view of the existing structure, creating a basis for cost-effective solutions to make the design durable and long lasting. Some of these included providing new curtain wall and roofing, designing a mechanical well, upgrading the structure to prevent vibration, and re-routing pipes underground.
A plaster relief pattern of body builders—resembling classical Greek figures—on the main façade was preserved as a nod to the building’s roots in the health and fitness industry. Other elements that were retained and updated include exposed interior wood slats, which were modernized with interspersed linear LED fixtures on the ceiling in the lobby. Extending the visual relationship, the wood slats are also used on the reception desk as well as for the large feature video wall.
The highlight of the project is the central double-height atrium illuminated by existing skylights and featuring a 16’x9’ LED video display wall. This flexible space acts as a collaborative lounge and meeting area, as well as a public forum that hosts lectures, symposia, and other gatherings such as movie nights for staff. Both a central display case exhibiting specific research artifacts and the custom circuit pattern on glass walls reflect the organization’s history and values.
Wood-paneled executive suites were transformed into conference and meeting rooms. Laboratories feature glazed walls to provide glimpses into the experiments conducted within. Open work areas offer flexible workstations, high tables, and soft lounge seating—much of it in corporate blue—to adapt to a variety of work styles. A generous employee breakroom fosters communication and camaraderie.
The state-of-the-art laboratories include 116 mobile benches that provide flexibility for the variety of research that the institute explores, while allowing capacity for more. The space is supported with utilities that facilitate the research, including tissue culture, imaging, and histology rooms.
Biomedical research is focused on improving quality of life, so it’s only fitting that a biomedical research center would be designed to do the same for the scientists who are innovating within. The open and light-filled design sets the stage for scientific advancements for Terasaki Institute, all while paying homage to the rich history of the structure itself.
In addition to CO Architects, the project team included MATT Construction (general contractor), P2S Inc. (MEP Engineer), and KPFF Consulting Engineers (structural/civic engineer).
About CO Architects
Los Angeles-based CO Architects is nationally recognized for architectural planning, programming, and design in the higher education, science and technology, and healthcare sectors, and works with leading institutions from coast to coast. CO Architects’ specialized expertise includes transformative schools of medicine and health professions, advanced research and teaching laboratories, and innovative clinical facilities on higher education, healthcare, and urban campuses. The firm has been nationally and internationally recognized with more than 200 awards for innovative design and project delivery, including the American Institute of Architects, California Council’s Architecture Firm of the Year Award.
Photos: Kim Rodgers



