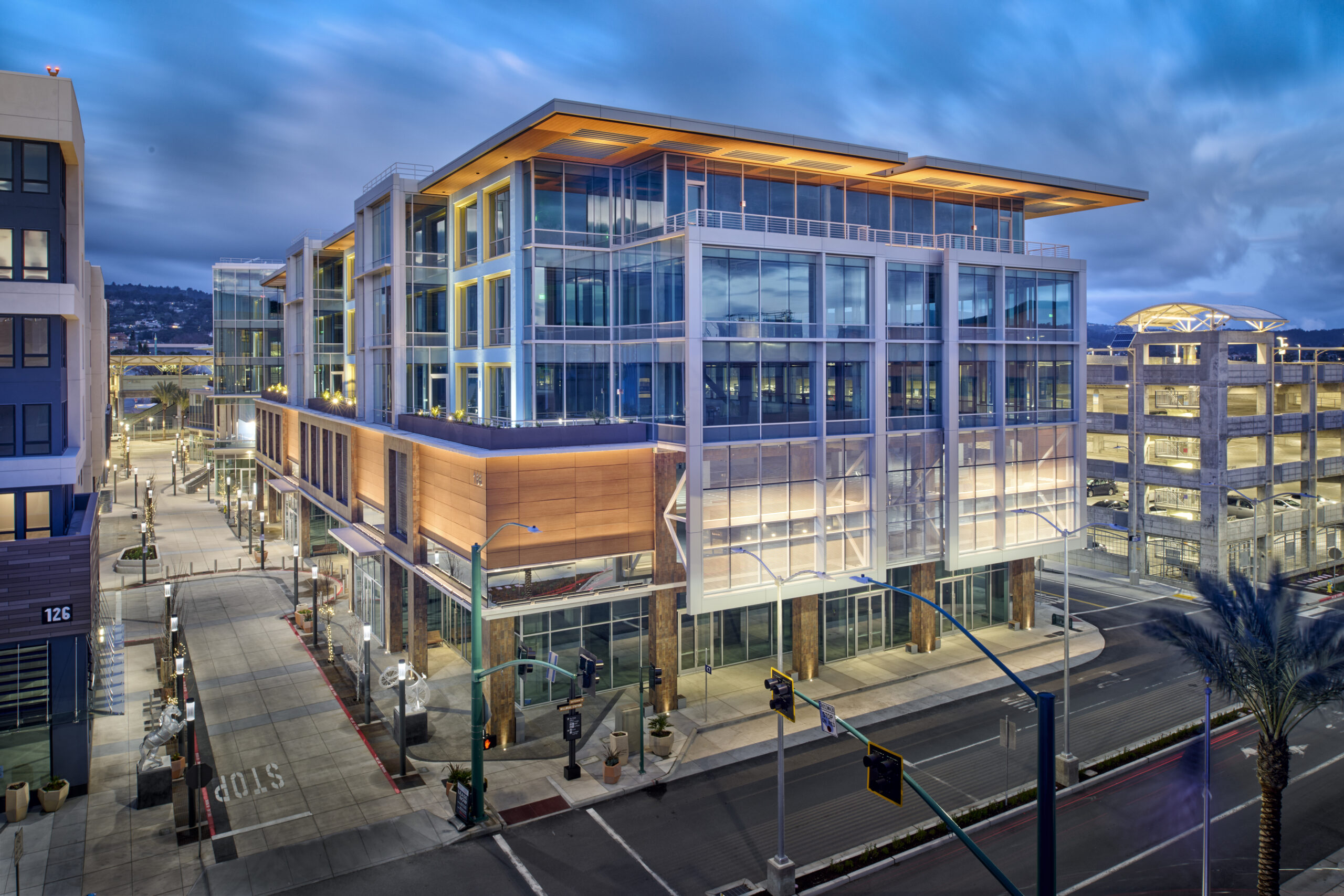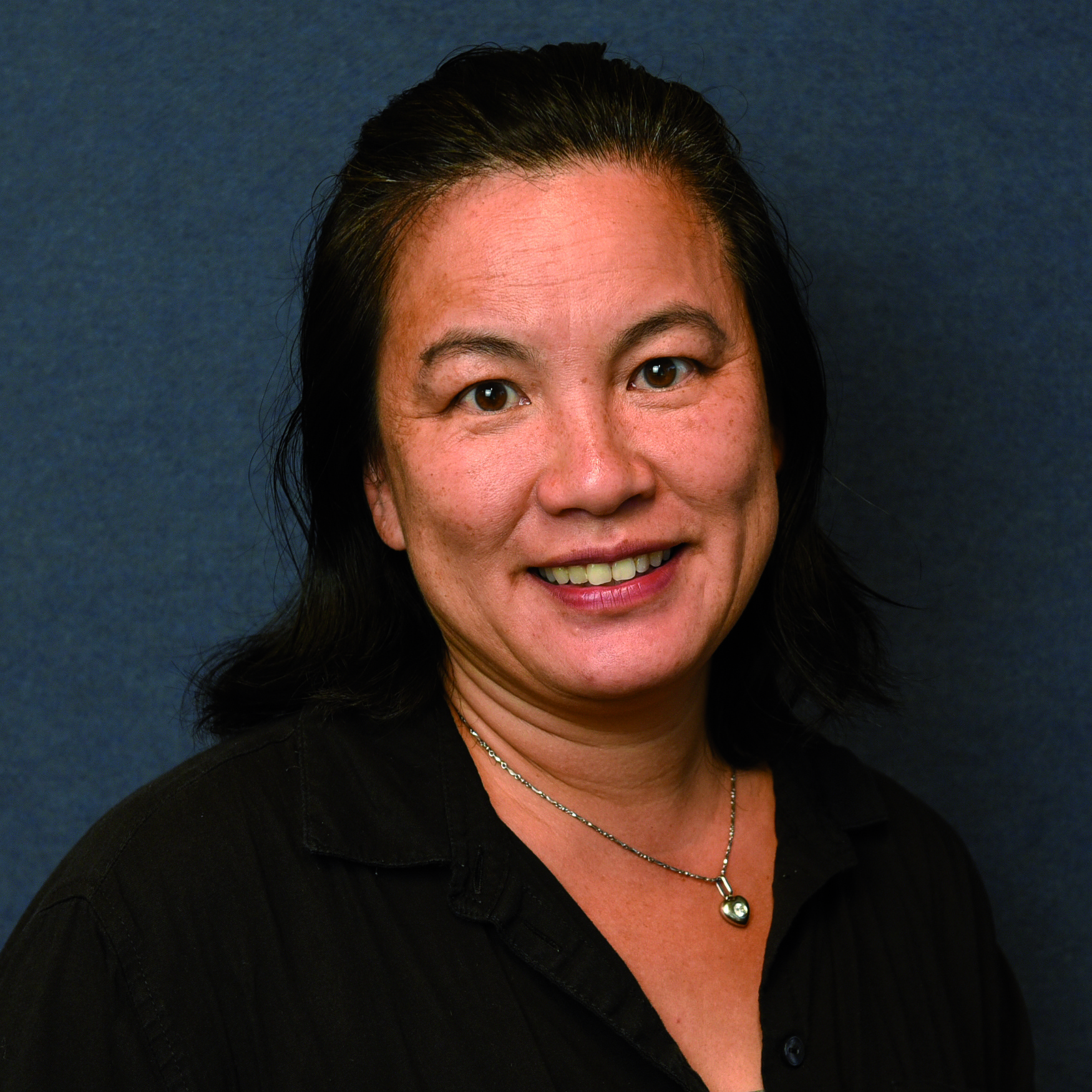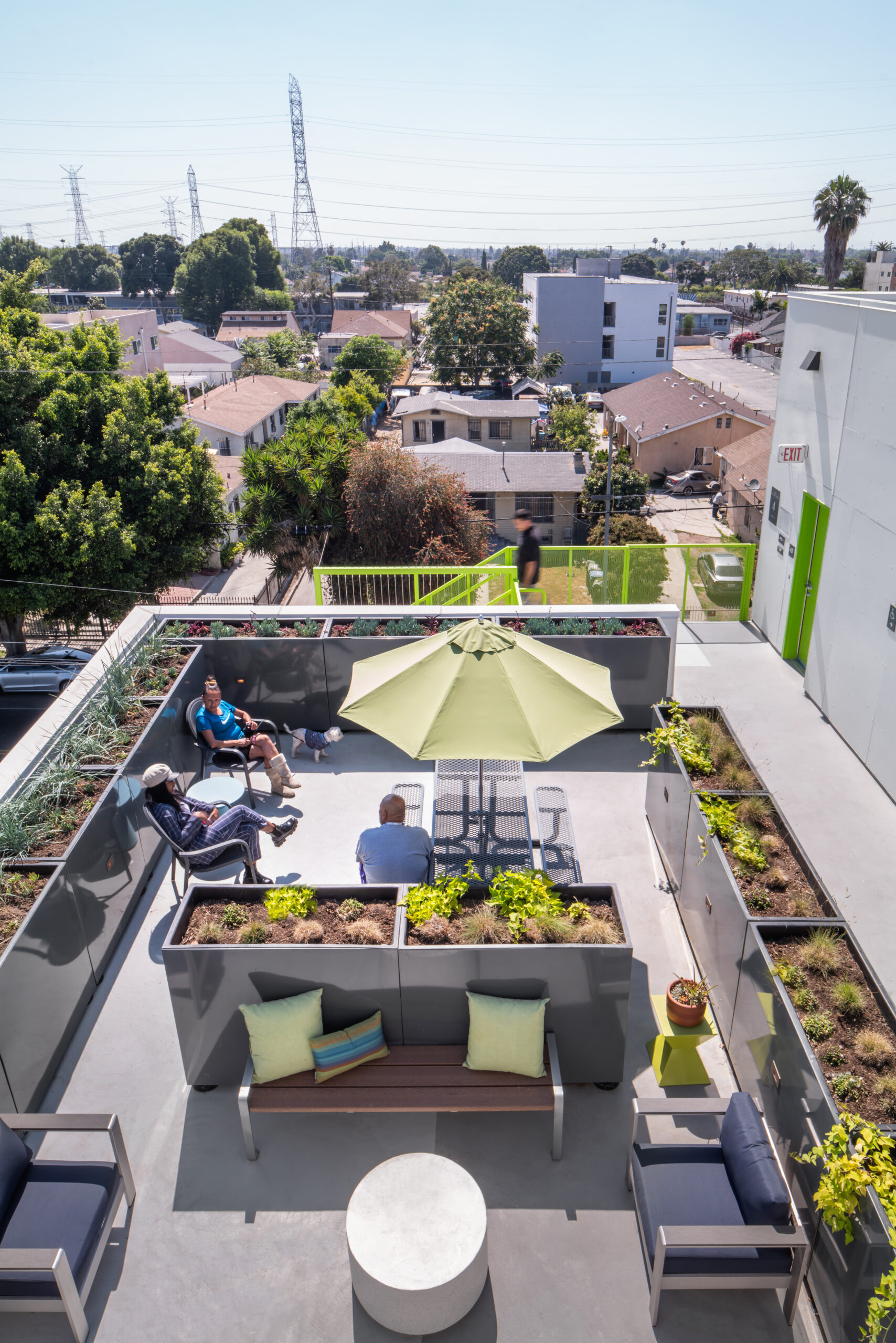The Show Will Go on as Studios Scramble for Flexible, Creative Production Space

Relativity Architects designs high-quality sound stages and production studios in Los Angeles and beyond. Projects that are under construction or completed include East End Studios Glendale (left), Capture Studios (center), and Siren Production Studios (right). Images: Visual House (East End Glendale), Carolin Kewer (Capture), Todd Stefani (Siren). Click here for additional high-resolution images.
LOS ANGELES: “Content is not going anywhere. There is still a market for sound stages. New, more technologically advanced ones, along with legacy stages, are eventually going to be filled,” said Tima Bell, Assoc. AIA, founding partner of Relativity Architects, to a group of developers and Hollywood executives recently. “Based on current demand, we project that it will take at least three years to design and build enough spaces to catch up.”
“As streaming content continues to grow, the boom will be extended by a few more years, and growth in the industry will happen concurrently globally, as well as in LA,” adds Scott Sullivan, AIA, NCARB, founding partner.
Designing sound stages is written into the DNA of Relativity Architects (RA): RA was launched in 2013 with a project for Siren Studios dubbed “The Cube”—a motion picture production sound stage that serves as the crown jewel of the Hollywood campus. In fact, RA’s first office was located on the backlot of the campus. The proximity to the client provided RA with intimate insight into the studio’s operations, a background that has proven to be invaluable given the growth of the industry and of the firm’s portfolio of studio projects.
There has always been a need for high-quality sound stages and recording studios in Hollywood and other prime filming locations, with demand continuing to increase. As on-location production slowed during the pandemic—and later with the WGA and SAG-AFTRA strikes—at-home audiences continued to stream more content than ever before. As a result, many studio and streaming production companies have been seeking new cutting-edge sound stages designed to support the rigorous demands of production while conveying a strong sense of their brands.
While much of RA’s sound stage portfolio is located in Los Angeles, where a great deal of A-list talent resides, production companies are continuing to expand into other regions. The firm is currently working on studio facilities internationally, in Canada and Europe, as well as nationally in Northern California, New York, Florida, and Georgia.
Below are projects under construction, in design, and completed:
Studio Campus Marks Entry to Active Arts District
This Alameda Crossing Arts District campus in Downtown Los Angeles features 10 sound stages, two mills, multiple site base camps, and an eight-story building with above-grade parking. A specialized “U-shaped” campus design allows for both long-term and short-term productions. Additionally, the ground-floor parking level is designed to be used as a covered base camp, an approach innovative to studio campus design devised by RA. The offices are situated to take advantage of views to the skyline and mountains, as well as to become a place-maker at one of the main points of entry to the Arts District. The design of the campus translates the neighborhood warehouse architecture into a contemporary yet textural style. (Project expected completion 2025.)
Glendale Rises
Currently under construction on Glendale Blvd., this East End Studios Glendale property is the first to be completed in the studio’s growing portfolio. Challenged with a dual-zoned site along with significant parking restraints, RA created a striking 100,000-square-foot facility. Designed to accommodate a full streamer production, the facility will be a Class-A studio full of production amenities, including a separate full mill, accessible wardrobe and make-up areas with full access to the stages, an event roof deck, and a full compendium of office/editing support. The façade facing Glendale Blvd. will stand out from everything else in the neighborhood. (Project expected completion 2024.)
Two Bridges: Positioning the Start of a New Motion Picture Business District
Currently under construction, the 200,000-square-foot East End Studios Mission L.A. Campus is one of several in-development projects adjacent to the Arts District in Downtown LA. This urban campus will encompass five new sound stages adjacent to a surface parking lot and four stories of support and office space buffering the private campus from a busy thoroughfare between the 6th and 7th Street Bridges. The support areas include ancillary uses, such as green rooms, make-up areas, etc., and the offices are designed to fit optimal scales of production. The expansive surface parking allows for an outdoor mill with ample room for staging, trucks, and trailers. (Project expected completion 2024.)
Stages Span New Heights in Downtown Los Angeles
RA was engaged by a team of property owners, investors, brand consultants, and production companies to analyze a variety of potential sites for a new campus with sound stages and production offices for film companies known around the world. The firm identified the former home of the Mission Beverage Co., a 21-acre site with warehouses in Downtown Los Angeles. Prior to creating a master plan for Ace + Mission Studios, RA provided full architectural services for conversion of two on-site warehouses into sound stages, currently being leased by a major production company. These sound stages utilize proprietary construction assemblies RA has developed to produce some of the largest clear spans and tallest clear heights in Hollywood. Production offices, post-production spaces, and writers’ bungalows will be located throughout the campus. Mills are located adjacent to stages, and several large base camps are also woven throughout. Taking advantage of the California climate, outdoor commissary areas, pocket “parks,” and pedestrian-only promenades promote wellbeing for hundreds of crew members, while providing a variety of open-air spaces for creative collaboration or outdoor filming. This approach ensures that the large, industrial campus—with windowless boxes of stages—is softened by native vegetation, creating an environment beneficial to both the users and the community around it. (Multi-stage project has built and planning phases.)
An International Destination Rooted in Rich Local Heritage
Drawing from Manitoba, Canada’s rich visual and cultural heritage, including its efficient indigenous structures, RA designed Canadian Studios as a response to the climate and a desire to reflect joy and pride in the local community. Conceived as an international destination, the campus will comprise Class A sound stages, offices, and world-class amenities and support spaces. To help the expansive sound stage structures hide in plain sight, RA drew inspiration from the traditional longhouses and agricultural barns of the First-Nation architecture in the region. Pitched roofs provide clear interior heights of 45 feet while mitigating snow load and concealing mechanical equipment. Exterior cladding—a palette of raw concrete, neutral stucco, and reclaimed shingle-like tiles—is both cost efficient and contextual, grounding the structures. Locally designed, sustainable glazing systems and self-cleaning restroom units will help reduce the carbon footprint, while an arced green roof with a walking path anchors the composition. As the climate can be unforgiving five to seven months out of the year, the entire project, including loading areas, is proposed as climate controlled, allowing for production to continue throughout the year. (Project currently in design.)
Cold Storage Conversion
Stocked with an efficient layout of four stages with a center spine of production support, the 95,000-square-foot 7th Street Studios—a conversion of an existing cold storage—has already found a seven-year tenant, further establishing the East side of the Los Angeles River as a new production hub. The building roof was raised with new truss structures to establish a 32-foot clear height unobstructed by columns. Power was increased to all stages to allow 2400 amps of power per stage. (Project completed 2023.)
Small-Scale Studios Reap Big Rewards
Sephora engaged RA to adapt an existing studio project to better suit the global beauty brand’s needs. As the client utilizes an in-house production company with very specific requirements, close attention was paid to the loading areas, talent holding, and amenities supporting the small team. A series of variable-sized stages are equipped for still photography as well as video production to create materials for advertising and social media. (Project completed 2022.)
From Parking Garage to Statement Piece
The 3,620-square-foot, two-floor interiors project for Capture Studios involved the remodel of an existing theater and offices in the heart of Studio City, CA, located on a small lot backing up to the Los Angeles River. The building was originally a parking garage on the lower level, and was later converted to a community theater. The client desired a blank-slate space for performances and events on the ground level and a cutting-edge photo studio/office space above. RA removed an existing oversized, stepped mezzanine on the ground floor and opened up the ceiling on the second floor. From the exterior, RA provided a full facelift to the building by rethinking the exterior stairs and shielding them behind a metal cable screen with crawling vines to create a true statement piece. (Project completed 2021.)
Generating a Buzz Within Flexible Filming Areas
Known for its variety of content and gonzo style of production, Buzzfeed is an internet company with no need for introduction. When looking to establish the media side of its company in Los Angeles, Buzzfeed engaged RA to transform multiple blocks of empty warehouses in Hollywood into a new 150,000-square-foot campus. The program includes more than 15 small sound stages, large and small meeting spaces, hundreds of “light editing” stations, phone booths, lounges, workstations, and 17 “Tasty” kitchens (for shooting its famous bird’s eye cooking style). The result is a fast-paced, creative, and contemporary work environment. The campus also features a commissary and an outdoor backlot where impromptu content can be filmed quickly against a variety of backdrops to suit the media giant’s needs. (Project completed 2019.)
Practice Makes Perfect in a Hollywood Dance Studio
For the ever-popular reality TV show Dancing With the Stars, RA designed a 19,000-square-foot rehearsal studio in Hollywood that serves not only as a space to practice dance routines, but also as a set for filming footage for the show. Working with the production company’s management, RA created a striking design across multiple studios with the flair needed for a major television production while allowing the dancing to shine. In the reception area, hallway, and break area, closely spaced reinforced-cardboard tubes are suspended from the ceiling to conceal lighting and create an unexpected topography from above. Other design highlights include exposed brick, giant wood ceiling trusses, bold graphics, and sculptural light fixtures. (Project completed 2017.)
Clean Lines Prevail in Mansfield Production Offices
Buzzfeed expanded its Hollywood campus by occupying two existing adjacent buildings. A 15,000-square-foot warehouse rising from its industrial-era campus was converted into a studio and creative space with editing capabilities. RA’s design intent was to expose the structure’s raw features, preserving its heritage as a brick-walled, bow-truss warehouse. Natural light, clean lines, and worn textures come together in both the second-floor creative space and the studio below to form a space where creativity can shine. Additionally, RA completed an interior refresh, updating all the infrastructure and providing a clean-up of the interior for a four-story tower that holds the production teams that operate next door. (Project completed 2017.)
Balancing Openness and Aural Exploration
In conceiving this 7,000-square-foot industrial, California-modern office space in Los Angeles’ Chinatown, RA balanced openness with necessitated privacy. Output, which produces software for musicians and musical producers, required a program that allowed for creative, impromptu collaboration while providing spaces for staff to “be in the zone” for exploring sound. The resulting environment is casual, flexible, and fun, offering private sound rooms, a “floating” glass meeting space, a break room, and a full recording studio that can be leased out. (Project completed 2016.)
The Cube Is a Sound Stage on Steroids
RA was engaged to create a master plan for an urban in-fill site in Hollywood for Siren Production Studios; this vision would be realized through a mix of new construction, building renovations, interior design, and programmatic development. The project that launched RA is The Cube, a motion-picture production soundstage that serves as the crown jewel of the Siren Studios campus master plan. With an exterior height of more than 40 feet, The Cube is perhaps the largest single-story concrete structure without beams in the Western Hemisphere. Designed with the capability to shoot everything from high-end magazine advertisements and commercials to full-length feature films, the 13,000-square-foot sound stage, with an additional 3,000-square-foot annex of support space, features a reinforced truss system that can support more than 10,000 pounds of rigging—enough to hang three cars. The walls comprise recycled polystyrene formwork for poured concrete, giving the interior an STC sound rating of 150+. A 25-foot-square loading door allows a semi-tractor-trailer to drive directly inside to support various types of commercial productions. (Project completed 2015.)
About Relativity Architects
Los Angeles-based Relativity Architects is a young firm that fuses the physical built landscape and the cultural art world through creative urban design, architecture, interiors, rehabilitation, and graphic and art design commissions. Founded in 2013 by partners Tima Bell, Assoc. AIA, and Scott Sullivan, AIA, NCARB, the award-winning firm seeks to materialize inventive solutions into influential, evocative, and functional design projects and culturally relative architecture. Relativity Architects is a frequent collaborator with pioneering artists, consultants, and designers in the development of their projects across a diverse range of typologies, including motion picture and production studios, hospitality, institutional, affordable housing, multi-family, commercial, master planning, and residential. Both Bell and Sullivan earned Master of Architecture degrees from the Southern California Institute of Architecture (SCI-Arc).



