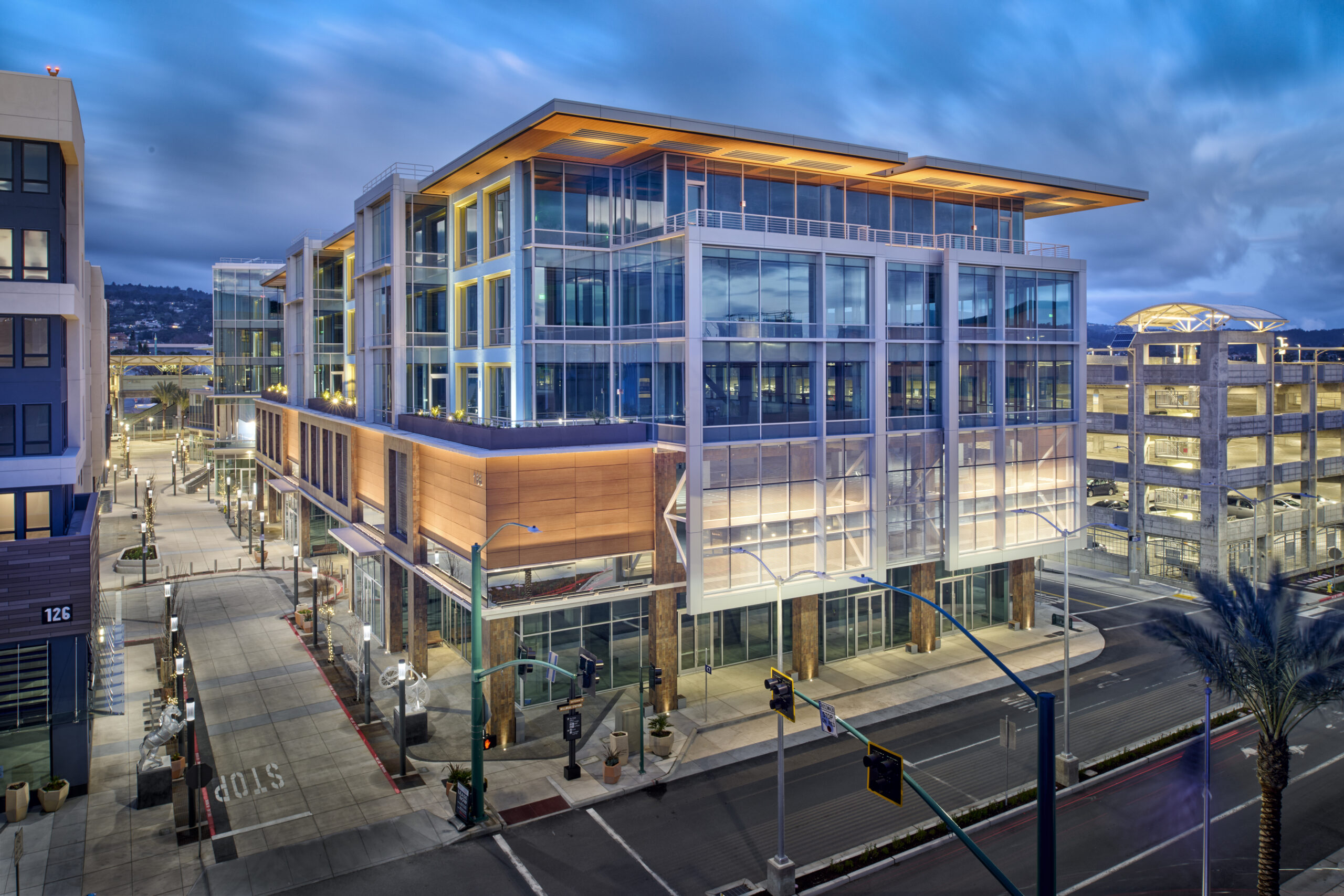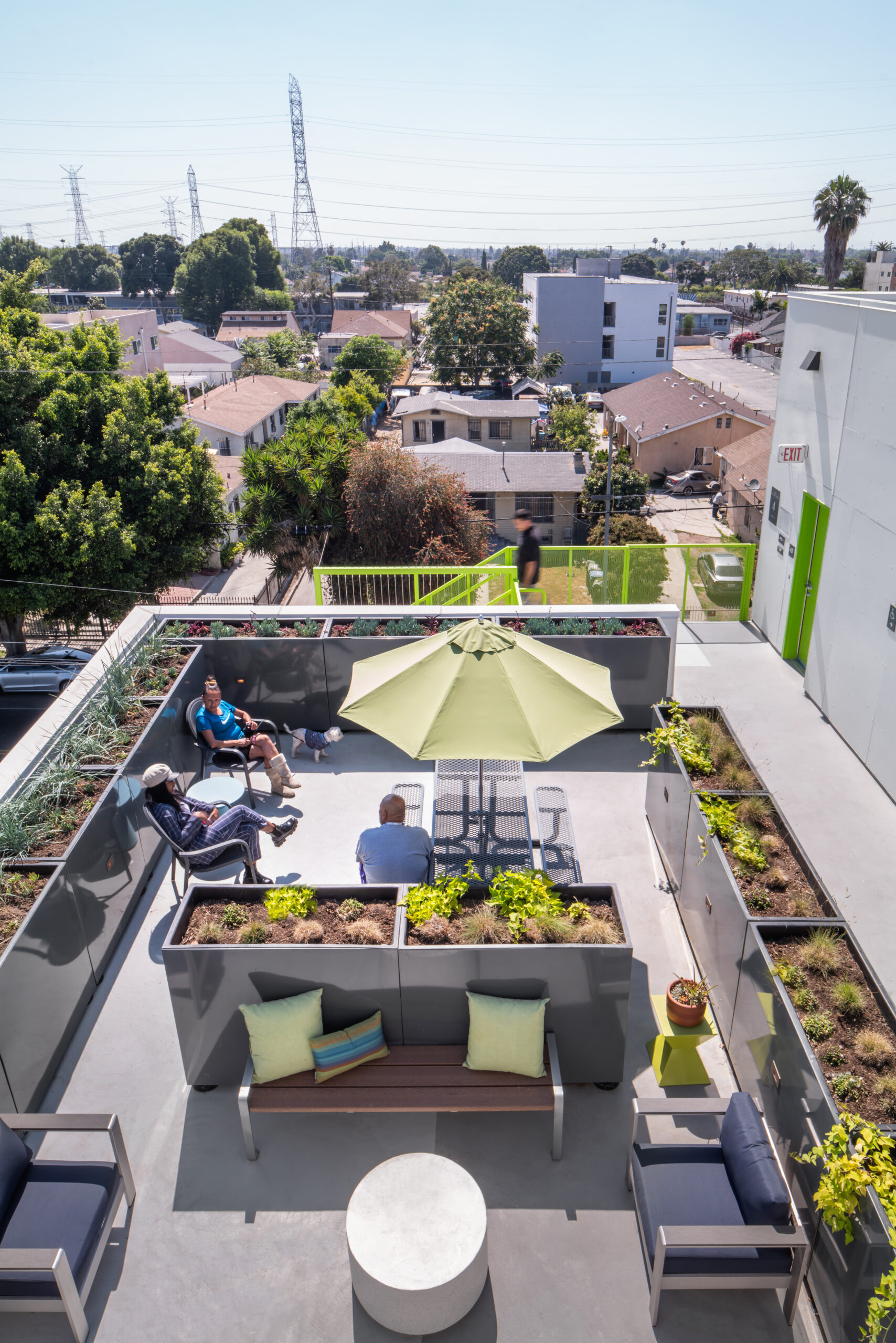CO Architects Awarded for Design and Seismic Updates to 1967 Building by Paul Revere Williams, FAIA

CO Architects’ modernization of the Paul Revere Williams-designed Pritzker Hall on the UCLA campus thoughtfully updates the 54-year-old building to comply with current seismic, energy, and curriculum requirements. Photos: Kim Rodgers. Click here for high-resolution images.
LOS ANGELES: CO Architects was recognized with a design award for its recently completed modernization of Pritzker Hall on the UCLA campus. The Westside Urban Forum honored the architecture firm with a 2021 WUF Design Award in the Public/Institutional category for its sensitive design and programmatic updates to Pritzker Hall, improving the building’s seismic stability and energy efficiency.
Designed by influential Black architect Paul Revere Williams, FAIA, in 1967 as Franz Hall Psychology Tower, the building propelled UCLA’s psychology department into one of the country’s top-rated programs. At approximately 125,000 square feet, the tower is a 100-foot cube, with eight above-ground floors and three subterranean ones. It houses research laboratories, dry laboratories, classrooms, and faculty offices. Williams created a grid theme for the building to blur the contrast between windowless clinical-research rooms and window-clad classrooms and offices.
“We appreciate Westside Urban Forum acknowledging one of UCLA’s significant buildings and our efforts to extend its life by updating it so students can study in a safe, functional, and beautiful environment,” said CO Architects’ Principal and project lead Scott Kelsey, FAIA. “UCLA’s stewardship of Pritzker Hall allowed us to design upgrades to the facility while retaining iconic architect Paul Revere Williams’ original design language.”
This is the second mid-century Williams building on the campus that CO Architects is updating; La Kretz Botany Building is slated for completion later this Summer. The architecture firm’s relationship with UCLA spans more than 30 years, totaling 20-plus projects to date.
Regarding Pritzker Hall’s award, the 2021 WUF jury noted, “The idea of rehabilitating an existing structure is important. They really carved out some great spaces from the existing building, taking all the bits that were good about the building and working with them. There is a beauty in their listening. It’s very impressive—a model modernization of a classic building.”
Seismic updates often involve adding external bracing, using plates and posts. CO Architects and UCLA pursued less-prominent alternatives, working with the school’s Engineering Department to validate viscous dampers. Functioning as shock absorbers, 40 purpose-built dampers were strategically added to Pritzker Hall’s six above-ground floors.
Along with numerous interior updates to accommodate current curriculum standards, the building’s entry experience was also modernized. ADA access was created amid drought-tolerant plantings. Pritzker Hall’s original single-story lobby was opened to double height, adding informal study space. Williams’ architectural intentions were retained, including the second floor’s exposed structural waffle slab; existing damaged marble walls and terrazzo flooring were not demolished, but were sensitively covered with new compatible materials. A new media wall in the lobby displays Psychology Department research and events. Energy-efficient LED lighting was added throughout.
The renovation was funded by a grant from the Anthony & Jeanne Pritzker Foundation; the building re-opens to students and staff in Summer 2021 as Pritzker Hall. The project earned LEED Platinum certification, the highest-available level of green-building design and the fourth Platinum honor in CO’s portfolio of 23 LEED-certified projects.
In addition to CO Architects, which is responsible for the architecture, interior architecture, programming, and lab planning, the project team includes Rudolph and Sletten (general contractor, construction manager at risk), Affiliated Engineers (MEP engineer), KPFF (civil and structural engineer), Taylor Devices (viscous dampers), Studio-MLA (landscape architecture), KGM Architectural Lighting (lighting), Waveguide (acoustical), SKA (environmental graphics), and Page & Turnbull (historic consultant).
About CO Architects
Los Angeles-based CO Architects is nationally recognized for architectural planning, programming, and design in the higher education, science and technology, and healthcare sectors, and works with leading institutions from coast to coast. CO Architects’ specialized expertise includes transformative schools of medicine and health professions, advanced research and teaching laboratories, and innovative clinical facilities on higher education, healthcare, and urban campuses. The firm has been nationally and internationally recognized with more than 175 awards for innovative design and project delivery, including the AIA California’s Architecture Firm of the Year Award.



