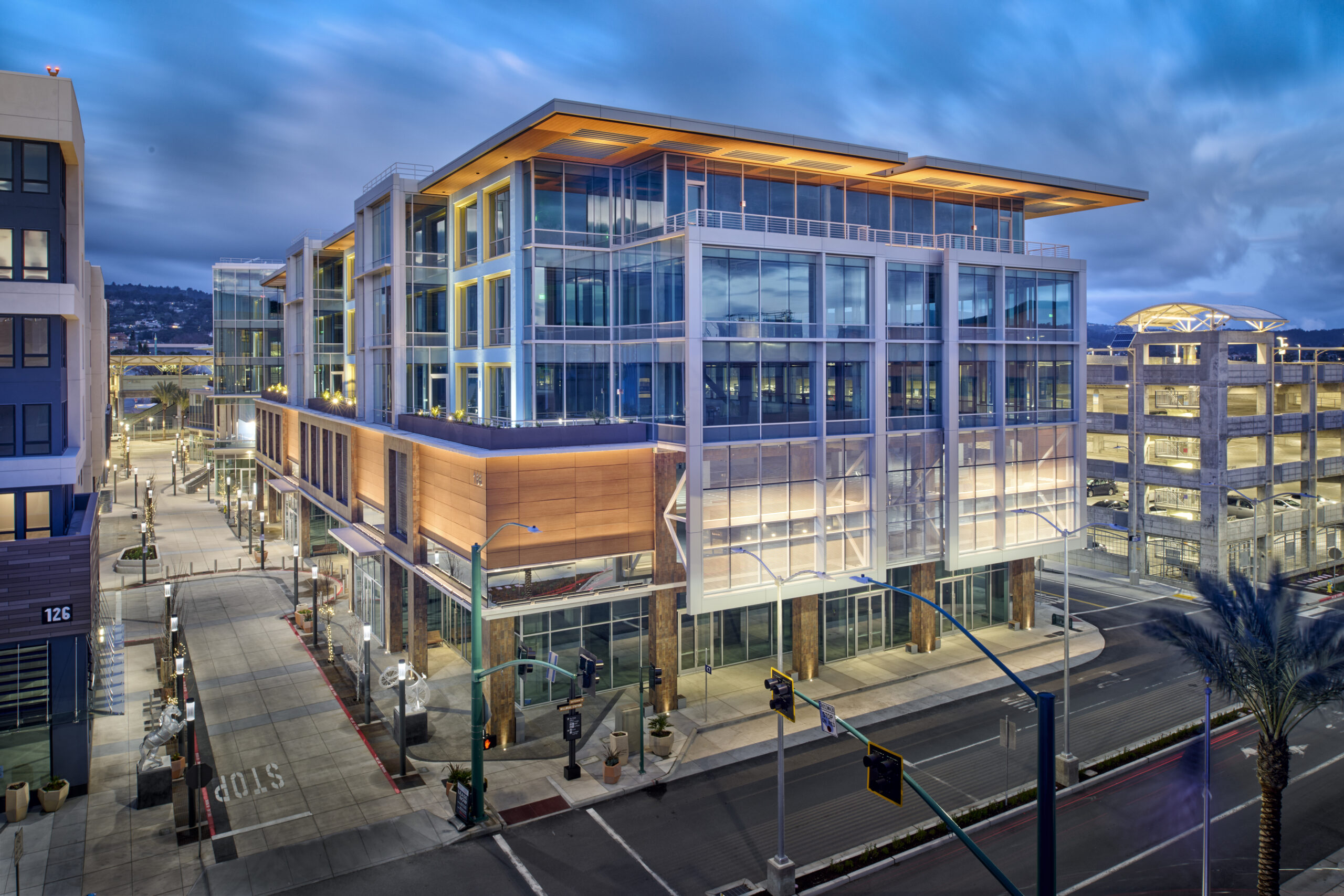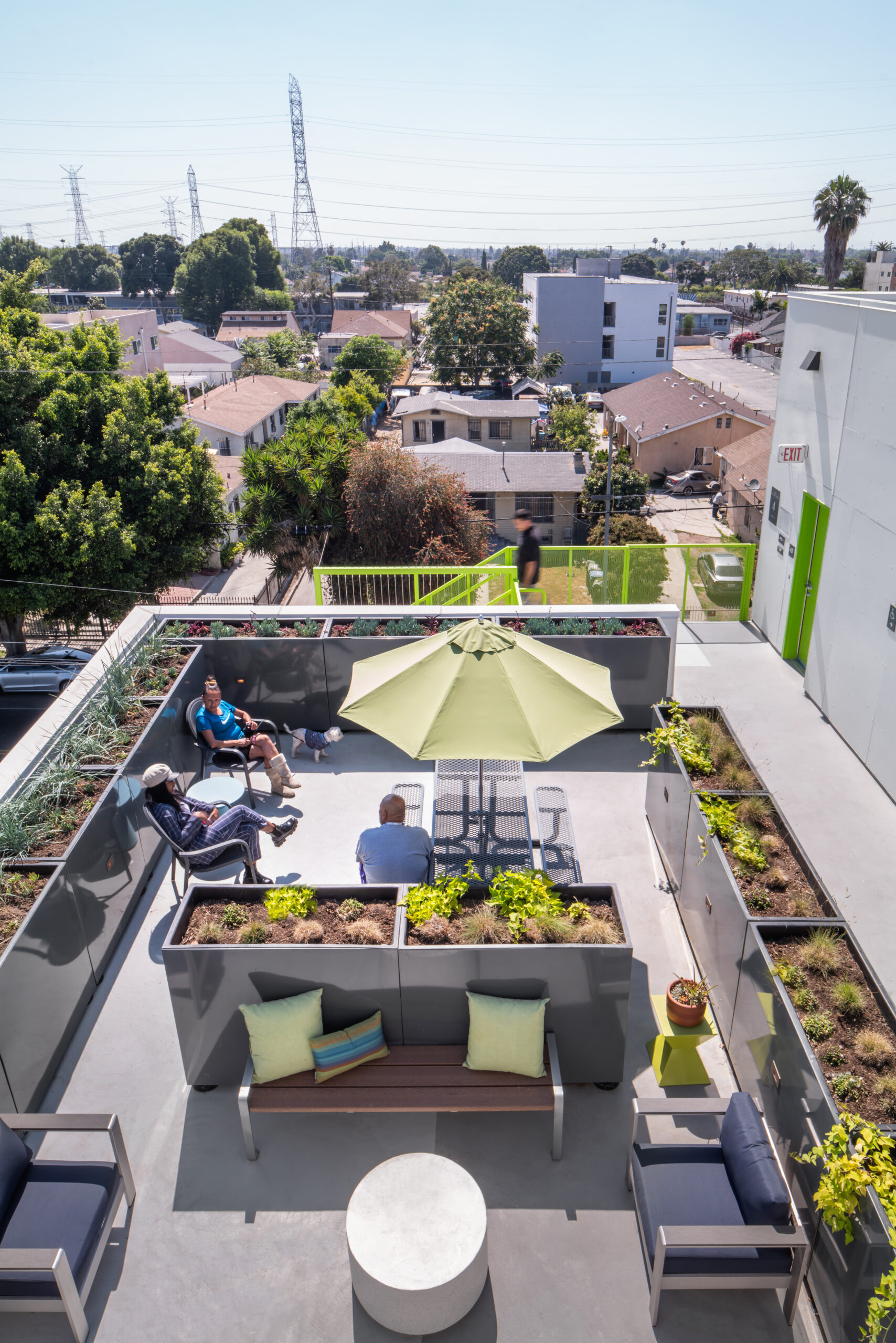McIntosh Poris Associates Redesigns Fisher Body 21 Plant as a Mixed-Use Community

Opened in 1919 by the Fisher car-body company, the 600,000-square-foot Detroit factory has been abandoned for nearly 30 years. Architecture firm McIntosh Poris Associates designed a residential mixed-use community that will resurrect the historic building. Images courtesy of McIntosh Poris Associates. Click here for high-resolution images.
DETROIT: The Fisher Body 21 plant in Detroit seemed fated to be yet another majestic building let to decay—until now. Recently, Detroit Mayor Mike Duggan announced a plan to transform the former auto plant into a vibrant mixed-used residential community. “For almost 30 years, Fisher Body 21 has loomed over the I-94 and I-75 interchange as an international poster child for blight and abandonment in our city,” Mayor Duggan said. “For much of that time, demolition seemed like the likely outcome because the idea of finding a developer willing to renovate and reuse it seemed impossible. But it’s a new day in Detroit, and we have a team of outstanding developers led by two Detroiters—Greg Jackson and Richard Hosey—who are going to transform this vacant eyesore from a source of blight to a source of beauty and opportunity, bringing new housing for Detroiters of all income levels.”
Enter two more Detroiters: Michael Poris, AIA, and John Skok, AIA, whose architecture firm, McIntosh Poris Associates, was tapped to reimagine the historic 600,000-square-foot Fisher plant. “Many of our firm’s architects grew up in Detroit watching the city’s architectural landmarks bulldozed,” says Poris, Principal of the Detroit-based architecture, interiors, and planning firm. “The Fisher 21 Lofts project revives the plant as a residential community that includes restaurants, shops, and offices.”
Originally opened in 1919 as carrosserie Fisher’s 21st factory, the building was designed by architecture firm Smith, Hinchman & Grylls and was one of Detroit’s first poured-concrete buildings. (It is often misattributed to Albert Kahn, FAIA, who designed the 1928 Fisher skyscraper in downtown Detroit.) GM purchased Fisher in 1926 and operated the plant until 1984, manufacturing Cadillac and Buick bodies. Various industrial paint manufacturers occupied the building from 1984 until 1993, when the facility was abandoned. The City of Detroit took ownership in 2000.
McIntosh Poris’ mixed-use design centers on 433 apartments, 20% of which are designated as affordable housing. The firm added three skylight-capped atriums with courtyards to emit natural light deep into the former factory; for historic-preservation purposes, all exterior window openings are retained as originally designed. Fisher 21 Loft’s ground level and second floor reserve 45,000 square feet for restaurants, retail, and co-working offices. The ground level also includes an outdoor pool terrace as part of an addition to the building’s southern end.
Fisher 21 Lofts’ amenities include a two-acre roof with a lounge, dog walk and spa, and a quarter-mile walking track offering striking views of Detroit’s skyline. The building’s water tower—its signature feature—will be retained, and the existing penthouse will be transformed into a clubhouse and fitness center. Further, the building’s façade will receive a full historic renovation, which includes installing new windows and cleaning existing masonry to restore and preserve the plant’s industrial heritage.
The project is believed to be the largest Black-led development in Detroit’s history, teaming Jackson Asset Management, Hosey Development, and Lewand Development. In addition to McIntosh Poris Associates, the design, construction, and engineering team includes Lewand Building Companies (construction manager), Kidorf Preservation Consulting (historic tax-credit consultant), Mannik Smith Group (civil engineer, landscape architect), Applied Environmental (environmental engineer), ETS Engineering (electrical engineer), Sellinger Associates (mechanical, plumbing engineer), IMEG (structural engineer), Capture It (3D scanning), and Amy Baker Architect (spec writing).
Funding for the $134-million project will pursue Neighborhood Enterprise Zone (NEZ) and Property Rehabilitation Act (OPRA) abatements, Brownfield Tax Increment Financing, and Historic Tax Credits. Bernard Financial will lead additional financing. Fisher 21 Lofts is expected to open in 2025.
About McIntosh Poris Associates
McIntosh Poris Associates is a full-service architecture, interiors, and urban design firm that believes in interactive city building rooted in authenticity. Founded in 1994 by Michael Poris, AIA, and the late Douglas McIntosh, the firm transforms buildings, communities, and urban centers with architecture created through dialogue. Since 1994, McIntosh Poris Associates has won more than 100 awards for single- and multi-family residential, mixed-use, commercial, hospitality, institutional, and arts projects for private, public, and non-profit clients.



