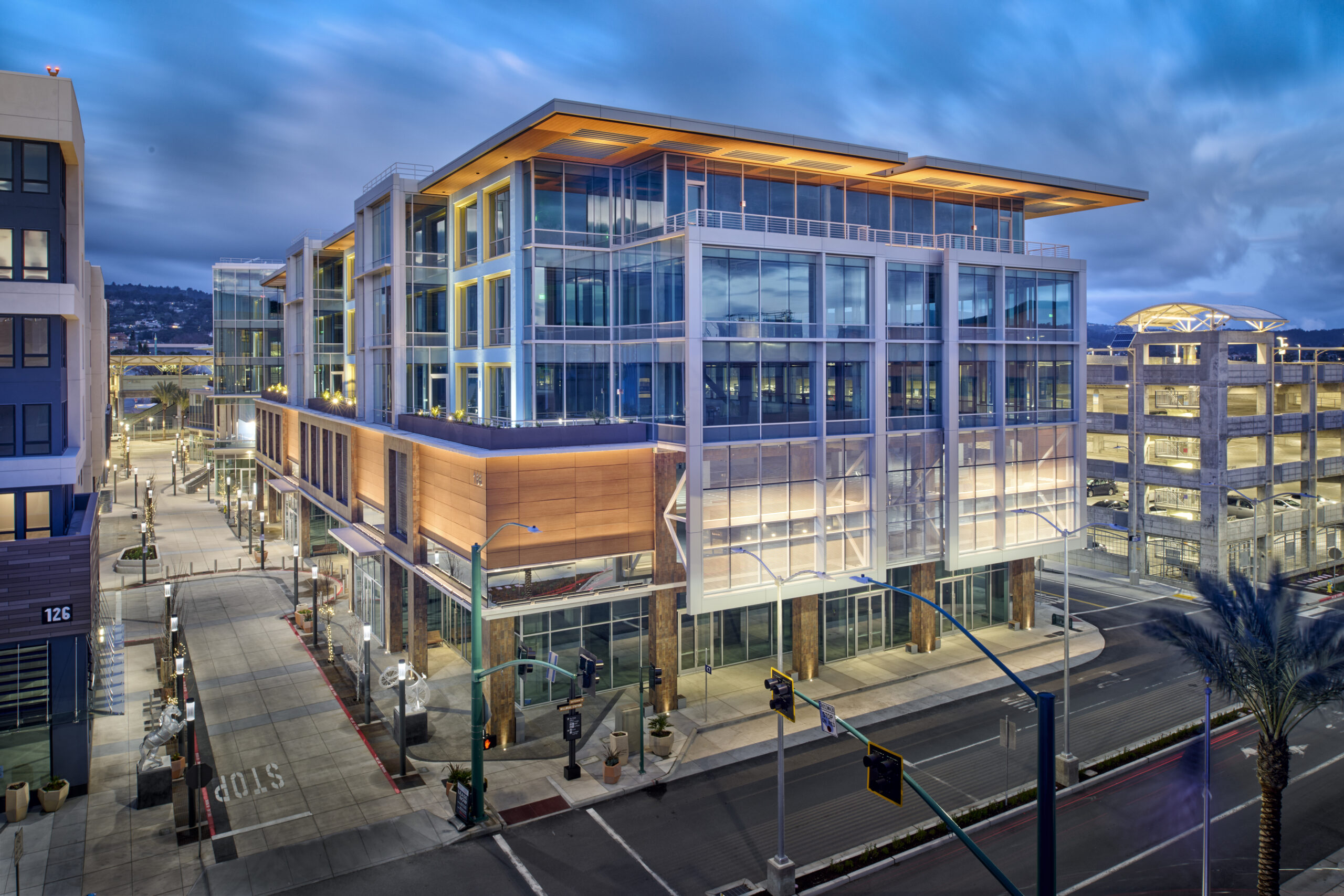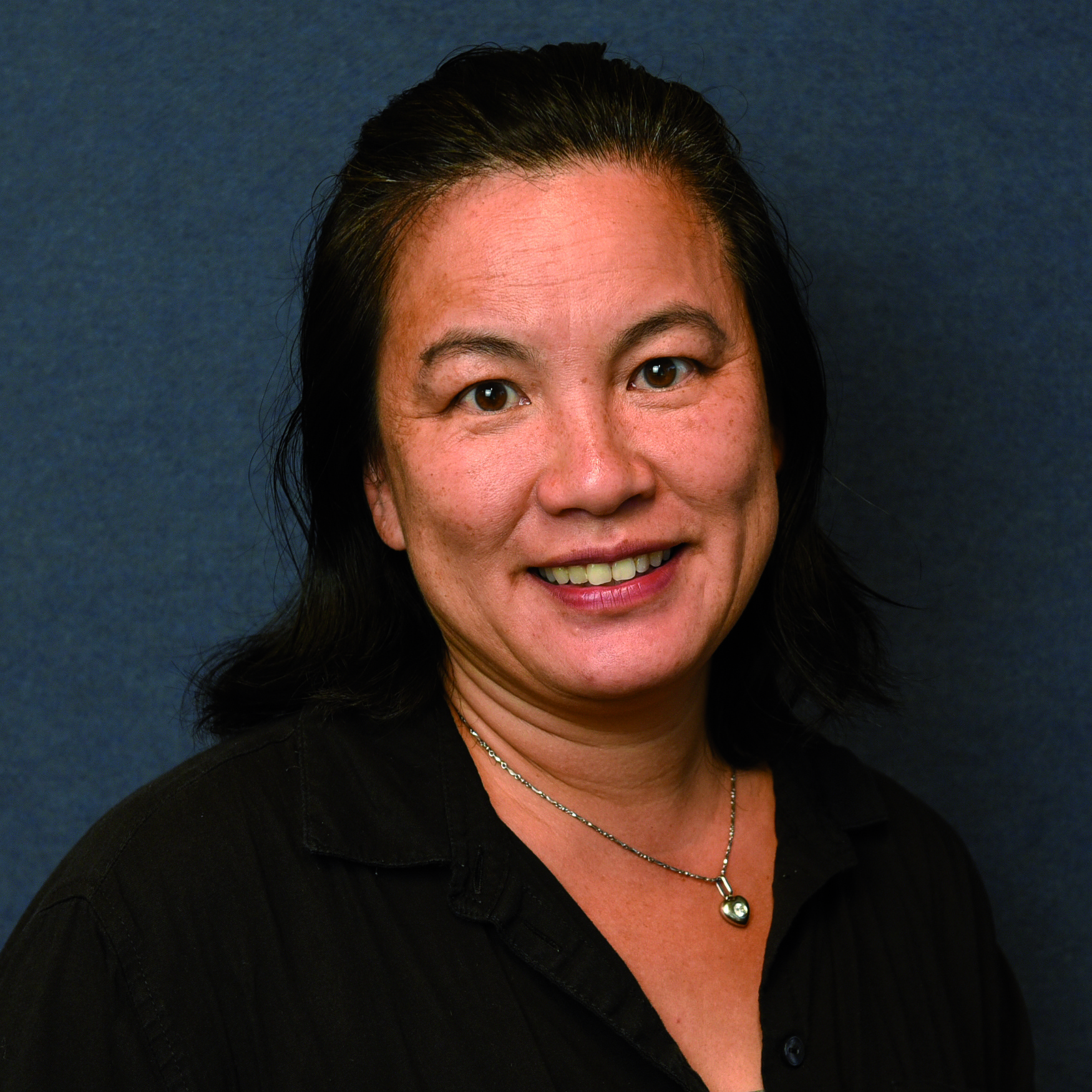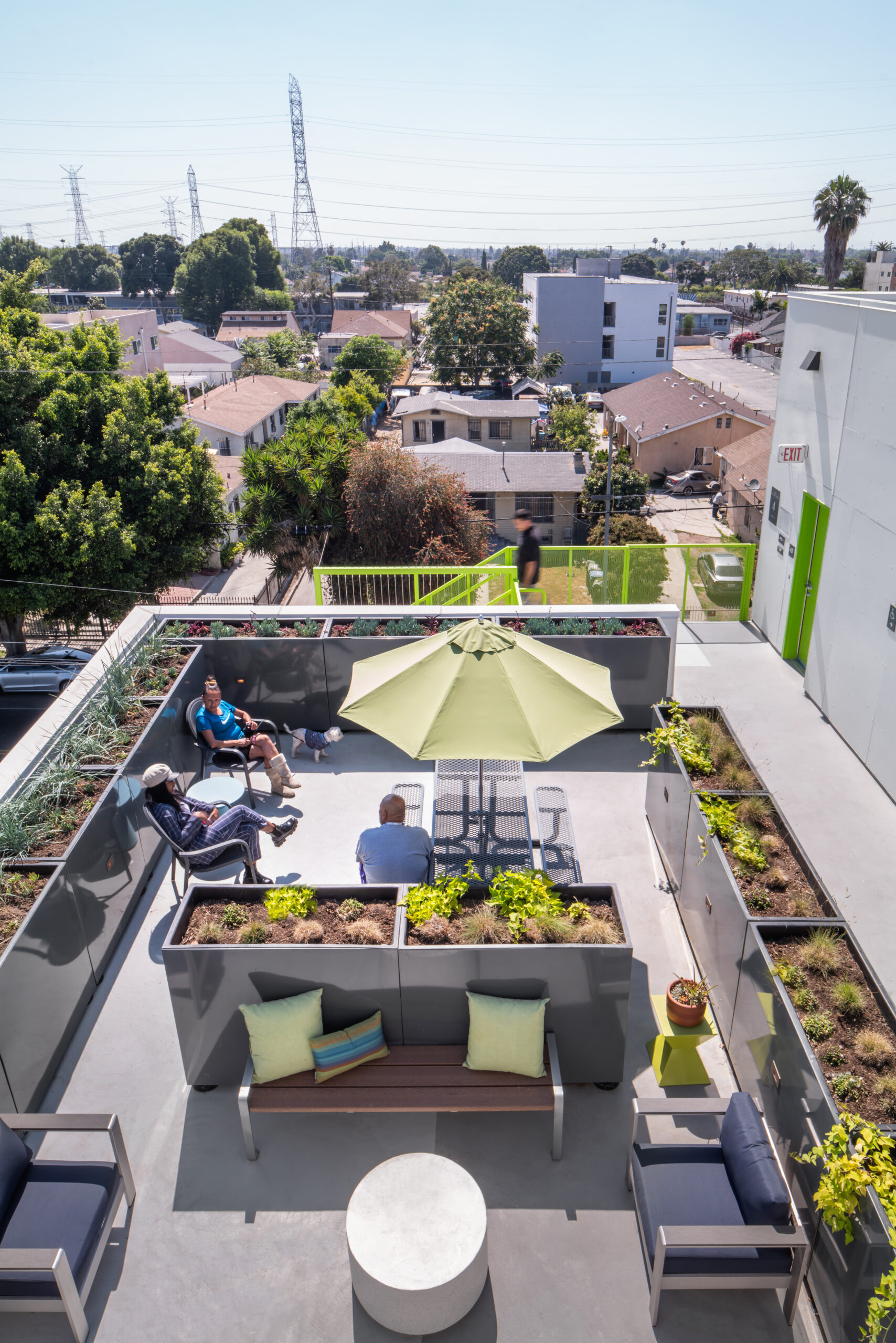Sophisticated Design Was a Deciding Factor in Gaining City Approval

Renderings: Relativity Architects. Click here for high-resolution images. (Additional images available by request.)
CULVER CITY, CA—BEYOND/HELLO will be the first cannabis dispensary in Culver City, an incorporated city mostly surrounded by Los Angeles, that has seen rapid growth due to new office buildings and housing for tech companies. Designed by Relativity Architects, the project presents a sophisticated retail concept for the flagship store for Jushi, a national retailer of legal cannabis products. Located on the corner of a busy thoroughfare, the new 3,802-square-foot building maintains a design language that plays with opposites: industrial and refined, solid and void, opened and concealed. The utile metal shed form is reimagined into an “industrial chic” custom structure that elevates the vernacular with an open floor plan, soaring ceilings, and a lush interior landscape.
“As the first dispensary in Culver City, BEYOND/HELLO faced more regulations than any typical retail store,” notes Tima Bell, Assoc. AIA, founding principal of Relativity Architects. “We worked closely with our client and the Planning Department to achieve the desired aesthetic, which was a determining factor in getting the project approved.” Construction is scheduled to commence Summer 2022 with possible completion in Autumn 2023.
Using industrial materials—such as steel beams and columns, aged oak plank siding, curtain wall glazing, and standing-seam metal roofing—the architects create an inviting and open space for customers to purchase cannabis. While resembling prefabricated “Butler Buildings,” the design proposes a more refined aesthetic conducive to a sophisticated customer experience. The expected shed structure, however, is deconstructed, presenting a glass box set inside framing that extends beyond it, creating open walkways on either side.
The street-entrance glass curtain wall is shaded at the pedestrian level for security, while the upper part lets in natural light by day and emits an ethereal glow at night. The other street-facing façade presents a long industrial colonnade with vines growing along the metal struts. This is somewhat mirrored in the parking lot side, with cutouts for entrance. At the back is a fully covered green wall that—like each façade—sports supergraphics proclaiming BEYOND/HELLO.
Visitors first encounter a glassed-in area with reception/security desk and check-in bar covered with white subway tiles. The main interior is an open plan with copious plantings—including a full-height tree in the center—light oak wood, and terrazzo flooring, all bathed in sunshine from the large skylight. Punctuating the layout are round seating areas and display cases. A stepping-stone-like path meanders through the space in a contrasting flooring material, guiding clients through a retail journey and along the perimeter display cases to the cash-wrap desk, which is backed by floor-to-ceiling shelves of additional plants. The prolific interior landscape assists in reducing the strong scent of cannabis, augmenting the mandated consistently recycled air.
In addition to Bell, the Relativity Architects design team includes Scott Sullivan, AIA, founding principal; Teresa Martin-Rico, AIA, project manager; Alexander Englehardt, designer; and Oscar Wilhelm Abrahamsson, designer. Project affiliates are Mystery Design (branding), CJM::LA (landscape), A&N Design Group (MEP engineer), Andy Alexander & Associates (structural engineer), and Labib Funk + Associates (civil engineer).
Relativity Architects is a young, Los Angeles-based firm that fuses the physical built landscape and the cultural art world through creative urban design, architecture, interiors, rehabilitation, and graphic and art commissions. Started in 2013 by founding principals Tima Bell, Assoc. AIA, and Scott Sullivan, AIA, NCARB, the award-winning firm seeks to materialize inventive solutions into influential, evocative, and functional design projects and culturally relative architecture. Associate Principal Ginna Claire Nguyen, Assoc. AIA, joined as the firm’s fifth employee, and oversees operations. Relativity Architects is a frequent collaborator with pioneering artists, consultants, and designers in the development of their projects across a diverse range of typologies, including motion picture and production studios, hospitality, institutional, affordable housing, multi-family, commercial, master planning, and residential.



