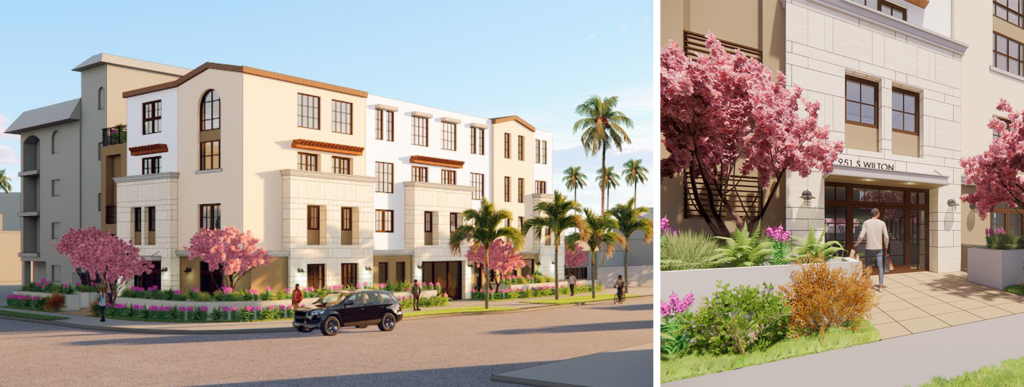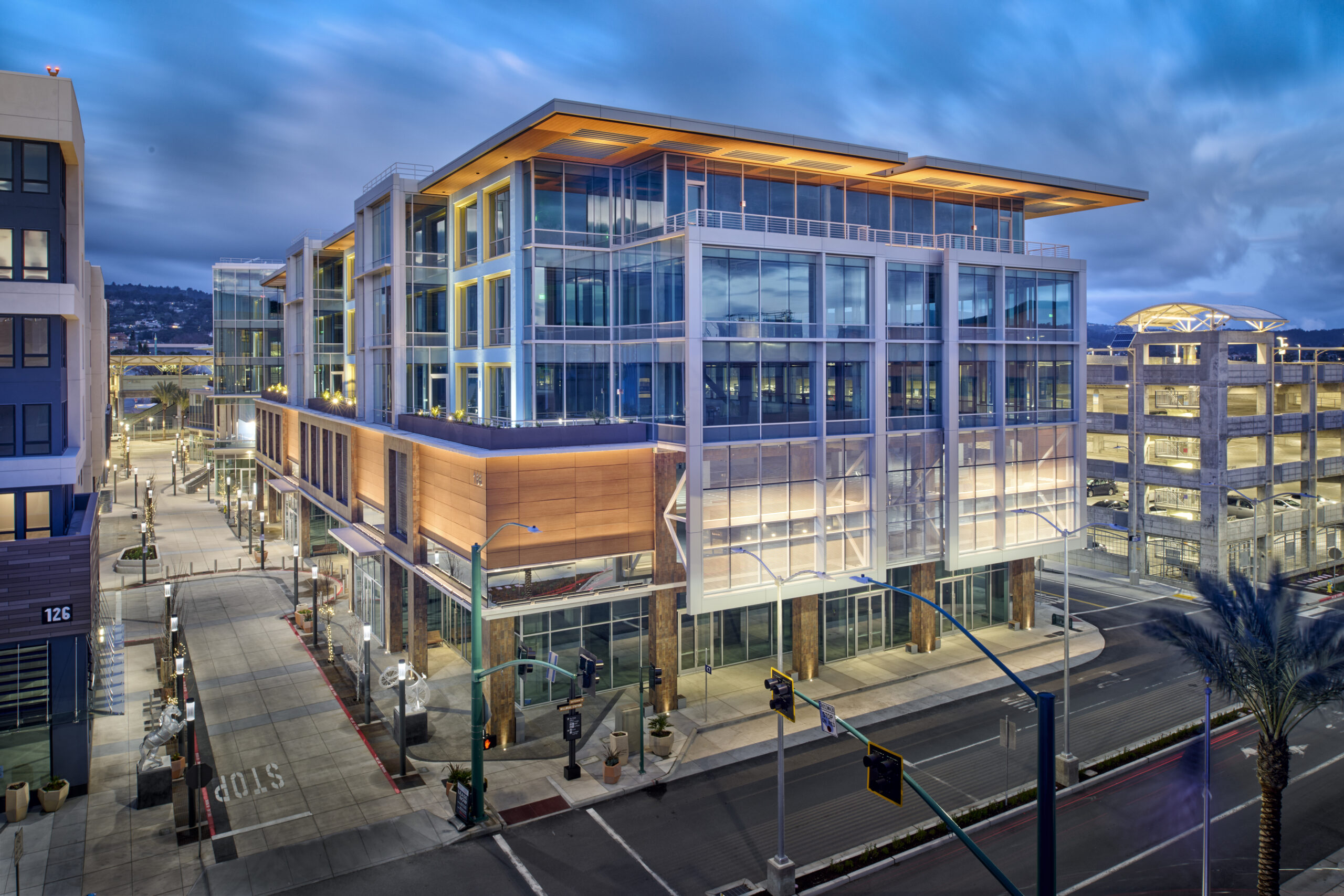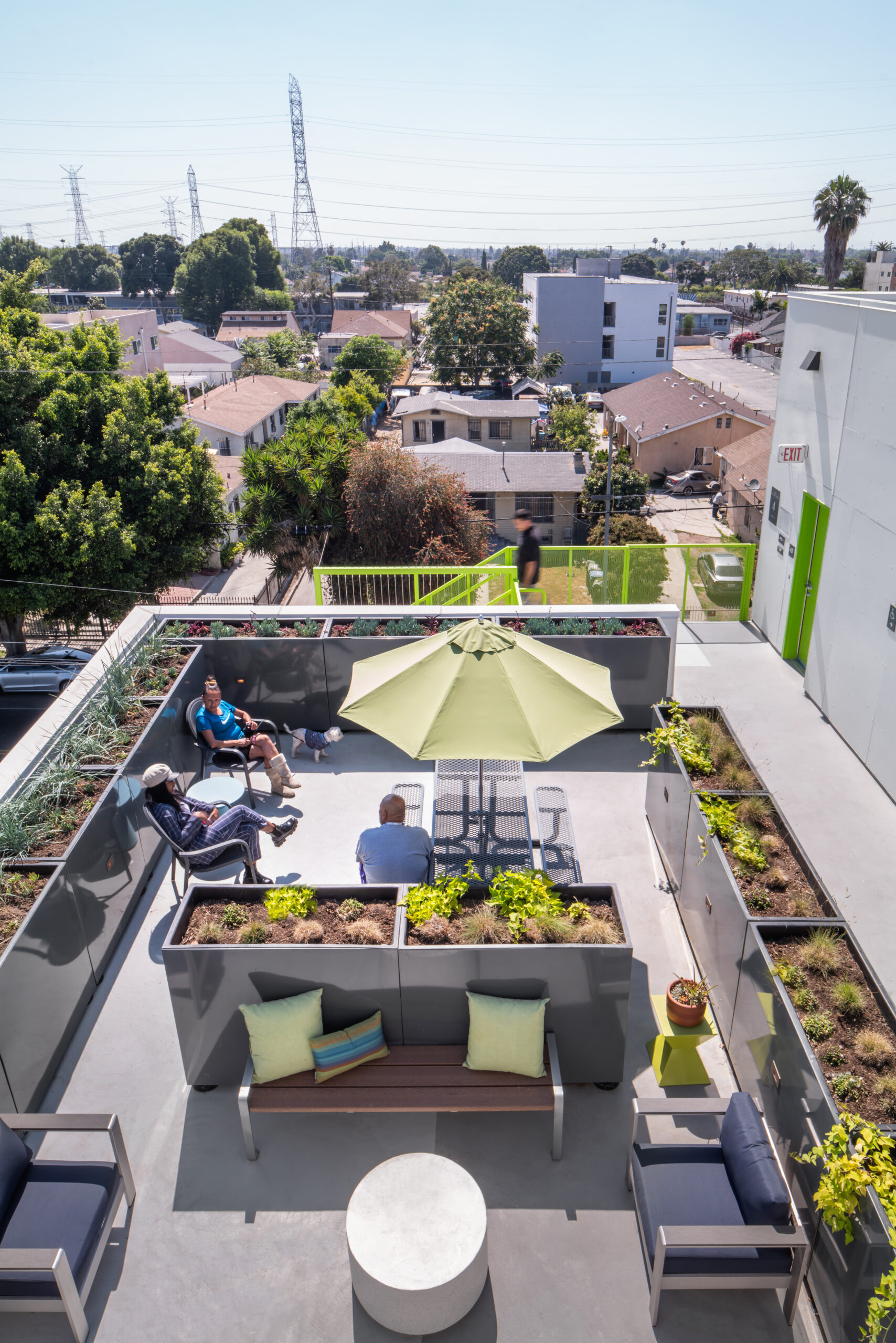Andmore Partners Sensitively Weaves Apartments Into Historic Neighborhood Fabric

Renderings: Andmore Partners. Click here for high-resolution images.
LOS ANGELES: When a developer’s original design for a new multifamily development on an 8,000-square-foot lot in an historic Los Angeles neighborhood did not receive approval, he needed a new plan, a new design, and a new architect. To revise the design and attain the go-ahead from the Wilshire Park Historic Preservation Overlay Zone (HPOZ), the developer engaged Andmore Partners, which has significant experience in developing and designing multifamily residences that complement their locales, such as the award-winning Rampart Lofts (a project Andmore Partners both designed and developed).
The original scheme for the Wilton Apartments did not receive approval due to its monolithic massing and the lack of community engagement. The HPOZ stringently reviews any new project to ensure it is in harmony with the historic character of its single-family homes, which include excellent examples of Craftsman, Prairie, Colonial Revival, Spanish Colonial Revival, and Dutch Colonial Revival.
The new design for the Wilton Apartments by Andmore Partners draws inspiration from the area’s historic styles, particularly Craftsman and Spanish Colonial, with an emphasis on horizontality. Compared to the original architect’s concept, Andmore’s take on Wilton is much less monolithic, has more windows, and incorporates generous landscape at ground level as well as a community space. And while it’s the same height as the original design—four stories—Andmore’s scheme received HPOZ approval on the first attempt.
Andmore Principal Sean Mo credits the success partially to “doing an extensive study of the context of the site, analyzing zoning, diagramming neighborhood styles, and cataloging existing buildings throughout the HPOZ.” The project is breaking ground in August 2022 with project completion expected in late 2023.
The firm’s experience as its own developer on select projects helped bridge the gap between the client’s wants and the zoning requirements. Per zoning, the lot has an allowable height of 45 feet, or 55 with the Transit Oriented Communities (TOC) program, and density of 10 units or a maximum of 16 with TOC. Aware of the privacy and traffic concerns for residents within the primarily single-family home area, Andmore’s design for the 14,000-square-foot development is only 45 feet tall and offers just eight dwelling units, well under the maximum allowed. The architects integrated the elevator to avoid an unsightly tower that would add to the height, and they positioned the mechanical equipment to be invisible from the street.
To mitigate the massing of the roof and the largest façade along San Marino Street, Andmore recessed the windows and added pediments to break up the roofline. Balconies with wood trellises and stone-clad extrusions further animate the façade and reference the scale of nearby homes. The development is set back at the upper level to avoid the top-floor units having direct views into surrounding homes.
Street-level raised planters at varying heights feature native plantings and address the human scale at the pedestrian level. Instead of a ground-floor unit, the developer agreed to a community room and terrace that adds amenity and porosity toward the neighborhood. Lighting improves visibility and safety, and the garage is situated to blend into the façade for greater safety and visual appeal. The exterior material palette comprises warm earth tones, blending stucco, stone veneer, and terra-cotta tile roofing, echoing the historical styles of the homes in the neighborhood. On the interior, the units are clean and modern. The development’s eight units include a variety of configurations on the second floor—two one-bedroom units, a two-bedroom, and a three-bedroom. Four double-height, open-plan loft units on the third and fourth floors enjoy balconies and views of the iconic Hollywood Sign.
The HPOZ members who immediately approved the revised design were so impressed that they asked Andmore to present it to the Wilshire Community Group as a positive example of a modern multifamily development within an historic single-family neighborhood. “In the end, buildings belong to their communities,” notes Mo. “They need to be designed to be loved by their neighbors.”
In addition to Mo, the Andmore Partners team includes principal Heagi Kang, AIA, and project architect Aswin Wijaya. Affiliated firms are MTM Construction, YKD (landscape architect), Kim + Associates Structural Engineers, 120 Degreez Engineering (MEP engineer), and Pacific Geotech (civil and geotechnical engineer).
Andmore Partners is a Los Angeles-based architecture firm that emphasizes a collaborative and synergetic approach, characterized by a strong sense of curiosity. The firm was co-founded in 2015 by principals Heagi (Hyeung Seok) Kang, AIA, and Sean Mo, whose goal has been to deliver creative design solutions, meaningful environmental spaces, and more. The principals actively develop some of their own projects, applying a heightened awareness of the real estate process to the benefit of their clients. Both Kang and Mo received their undergraduate degrees in their native South Korea and their Masters of Architecture degrees from Southern California Institute of Architecture (SCI-Arc). Andmore’s award-winning projects range from master planning to single-family residential to mixed-use residential/commercial design at multiple scales in China, Russia, South Korea, Mexico, and the United States.



