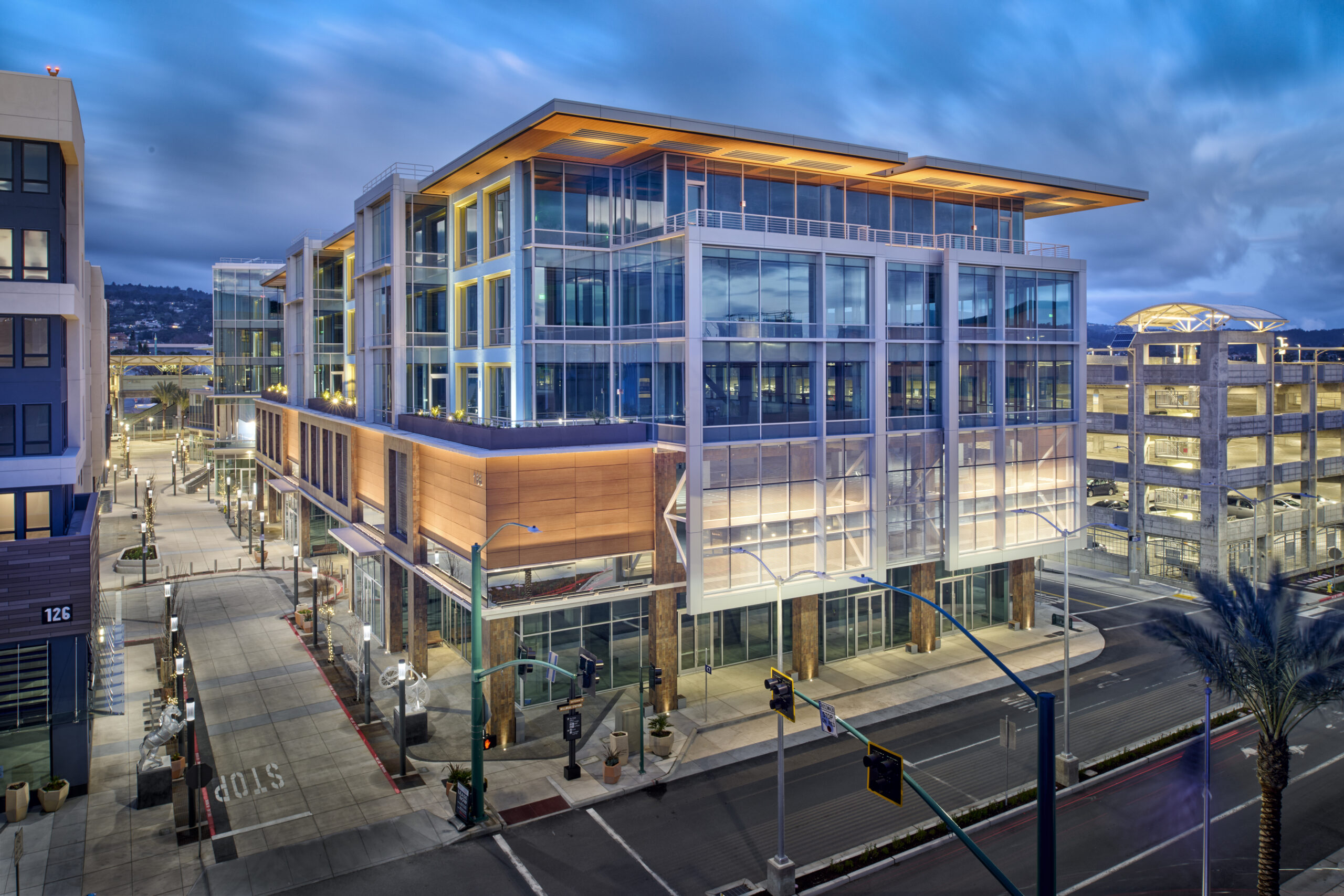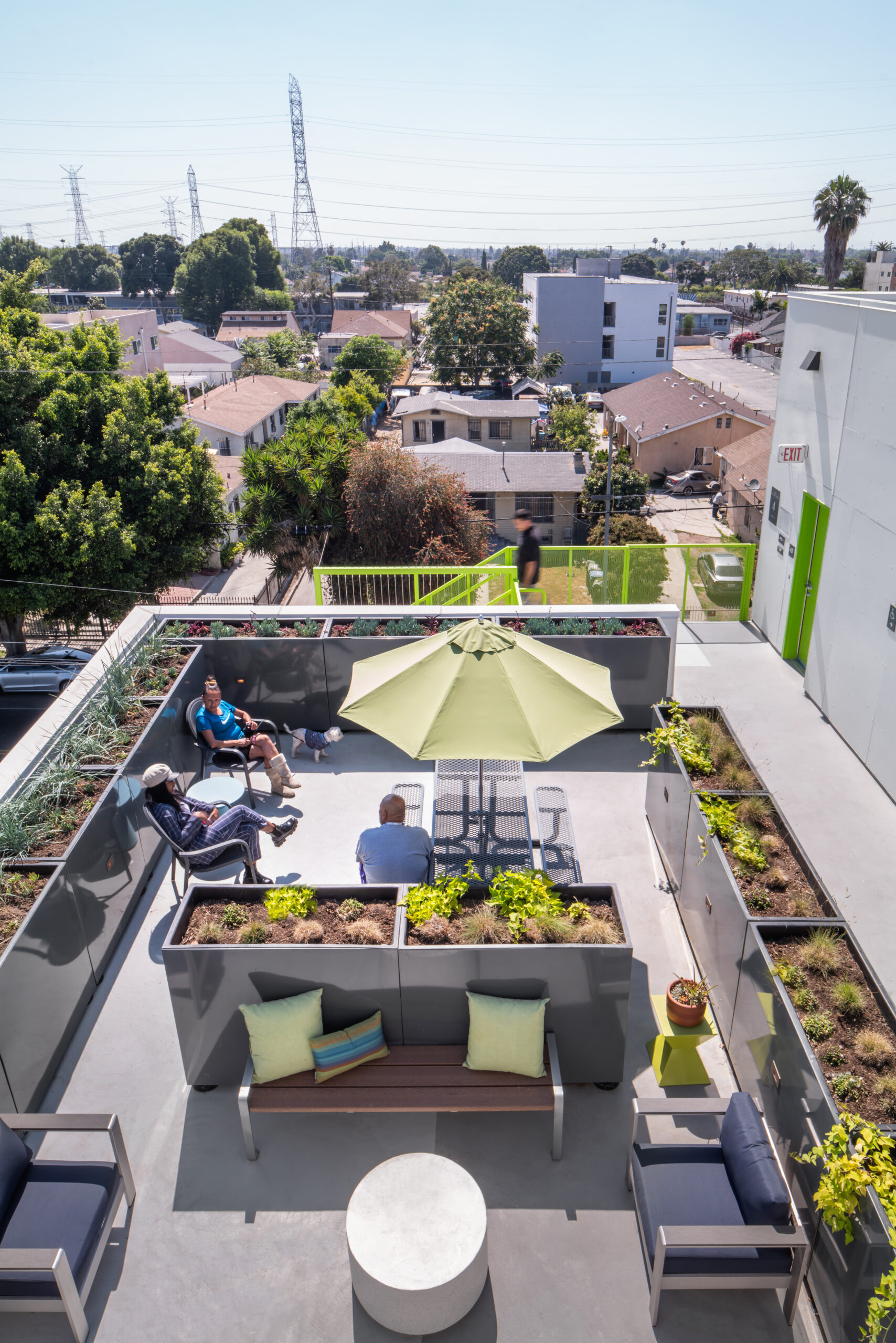CO Architects Honored for Excellence in University Health-Sciences Design

CO Architects received multiple awards for recent projects. Honored buildings are the renovation of UCLA’s Pritzker Hall, a 1967 design by esteemed architect Paul Revere Williams, FAIA (left), University of Arizona’s Health Sciences Innovation Building with a cacti-inspired terracotta façade (center), and ASU’s Health Futures Center, which has angled windows to minimize desert heat gain (right). Photos: Kim Rodgers (UCLA), Bill Timmerman (ASU, UA).
LOS ANGELES: CO Architects increased its count of local, national, and international awards to 195 with several honors for recently completed buildings. The firm—which specializes in projects for higher education, healthcare, and science and technology—received outstanding-design accolades for university and healthcare buildings in Arizona and California.
“CO Architects has consistently been recognized for innovative building design since shortly after our inception in 1986,” says firm Managing Principal Jenna Knudsen, AIA. “Recent awards from our industry peers and business organizations are a tribute to our team’s ability to design and efficiently deliver highly technical buildings that are also inspiring and sustainable.”
Preserving and Modernizing UCLA’s Paul R. Williams-Designed Pritzker Hall, Los Angeles
Opened in 1967 as UCLA’s Psychology Tower, the building was designed by influential architect Paul Revere Williams, FAIA. The 10-story tower no longer met California’s seismic criteria or the university’s pedagogical needs, and UCLA decided to update the building instead of razing it. CO Architects, which has designed several building renovations for UCLA, was commissioned to modernize the structure without compromising Williams’ classic mid-century design. The project employed large viscous dampers to function as seismic shock absorbers. Further, energy-efficient mechanical upgrades and drought-tolerant landscape helped Pritzker Hall (the building’s new name) achieve LEED Platinum, the highest-available level of green building design.
CO Architects’ modernization and preservation efforts yielded five recent awards for Pritzker Hall: Phil Freelon Professional Design Award citation for Historic Preservation, Restoration & Renovation from National Organization of Minority Architects (NOMA); Architectural Award for Preservation from Los Angeles Business Council; Design Merit Award from Westside Urban Forum (WUF); Merit Award for Education from Southern California Development Forum; and Excellence in Structural Engineering Merit Award for New Buildings from Structural Engineers Association of California.
Grey’s Anatomy-Influenced University of Arizona Health Sciences Innovation Building (HSIB), Tucson
CO Architects designed the interdisciplinary HSIB (housing the Colleges of Medicine, Nursing, Pharmacy, and Public Health) with a distinctive terracotta façade inspired by Southwestern cacti. The HSIB’s interior features a stadium-style forum events space that opens to the outdoors and can host both community and university groups of up to 1,000 people. The building’s 27,000-square-foot clinical skills and medical-simulation theater was influenced by a University of Arizona faculty member’s consulting work on the Grey’s Anatomy TV set.
The HSIB received wide acclaim from the American Institute of Architects (AIA): a Design Honor Award from AIA California and a Merit Award in the Educational Category from AIA Los Angeles. The AIA|LA jury commented, “The building is materially rich, with a high level of resolution at the macro and micro level, both of the exterior and also with complex interior spaces and finishes.” The project also made the short list for a World Architecture News Award.
Self-Shading Façade: Arizona State University Health Futures Center (HFC), Phoenix
ASU’s HFC is a joint effort that combines interdepartmental university research and collaborative programs with the Mayo Clinic. The three-story, 150,000-square-foot building is sited on 24 acres adjacent to the Mayo Clinic’s Phoenix campus. The HFC also houses ASU’s MedTech Accelerator, a flagship program to attract start-up life-science companies with turnkey lab and office space. For energy efficiency, CO Architects angled and shaded east- and west-facing windows in the façade to maximize natural light while minimizing heat gain.
The HFC’s signature space is a conference center featuring an in-the-round, double-height auditorium. Seating 278 people, the room has overhead video monitors, sound, and lighting for dynamic presentations. The HFC recently received a Merit Award from ENR Southwest in the Higher Education/Research category.
About CO Architects
Los Angeles-based CO Architects is nationally recognized for architectural planning, programming, and design in the higher education, science and technology, and healthcare sectors, and works with leading institutions from coast to coast. CO Architects’ specialized expertise includes transformative schools of medicine and health professions, advanced research and teaching laboratories, and innovative clinical facilities on higher education, healthcare, and urban campuses. The firm has been nationally and internationally recognized with more than 195 awards for innovative design and project delivery, including the AIA California’s Architecture Firm of the Year Award.



