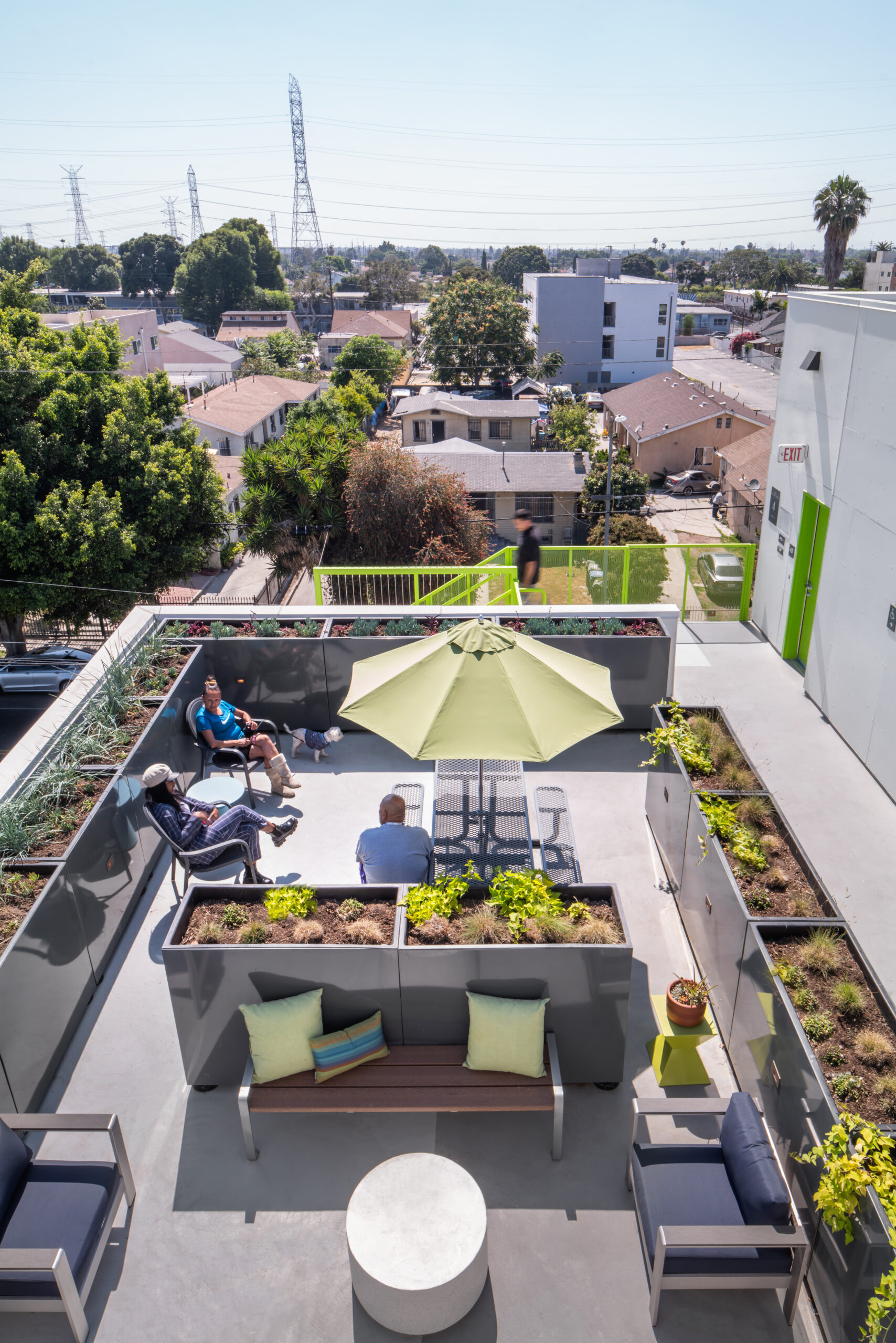Firm Receives 2020 American Architecture Award for University of Arizona Facility Design

CO Architects’ design of the 230,000 square-foot HSIB was recognized with a 2020 American Architecture Award for inventively accommodating multiple college departments. Photos: Bill Timmerman.
LOS ANGELES: Adding to its award roster for university health sciences buildings, CO Architects recently won a 2020 American Architecture Award for its work on the University of Arizona Health Sciences Innovation Building (HSIB). The honor was presented in the Schools and Universities category by The Chicago Athenaeum: Museum of Architecture and Design and The European Centre for Architecture Art Design and Urban Studies.
“This American Architecture Award is a tribute to our team’s insightful work on the University of Arizona HSIB,” said Scott Kelsey, FAIA, Managing Principal at CO Architects. “Our architects creatively unified the new multi-purpose building with its environment, echoing our mission to elevate communities with benchmark design.”
Located at the University of Arizona in Tucson, the 230,000-square-foot HSIB is a multidisciplinary medical and health-sciences education facility. It supports the university’s Colleges of Medicine, Nursing, Pharmacy, and Public Health, as well as the Arizona Simulation Technology and Education Center. To connect the HSIB to the campus’ existing masonry brick aesthetic, CO Architects selected terracotta, a material that could be extruded and manipulated. The twisting in the terracotta is inspired by the local saguaro cactus’ self-shading properties, and makes light and shadows change dynamically on the façade almost as if the building moves and changes from different angles. Visually appealing, the terracotta is hung on the façade’s curtainwall system, improving the building’s energy performance.
Facility highlights include the first-floor, multi-story “Forum.” This flexible event space serves the building’s departments, the university populace, and the outside community. The room opens to the campus through three glass hangar doors, expanding the space seamlessly and supporting events from 50 to 1,000 guests. Social/study terraces are carved into the building to provide shaded outdoor access to nature and extensive views. On the 7th Floor, a black box theater-inspired “Simulation Deck” creates immersive simulation environments that mimic realistic, multi-sensory experiences supplemented by a viewing gallery.
The University of Arizona HSIB project is CO Architects’ eighth American Architecture Award, dating back to 2013. The 2020 award winners were selected from more than 400 entries. Since 1994, The American Architecture Awards have recognized the best new architecture by firms with offices in the United States.
About CO Architects
Los Angeles-based CO Architects is nationally recognized for architectural planning, programming, and design in the higher education, science and technology, and healthcare sectors, and works with leading institutions from coast to coast. CO Architects’ specialized expertise includes transformative schools of medicine and health professions, advanced research and teaching laboratories, and innovative clinical facilities on higher education, healthcare, and urban campuses. The firm has been nationally and internationally recognized with more than 175 awards for innovative design and project delivery, including the AIA California’s Architecture Firm of the Year Award.



